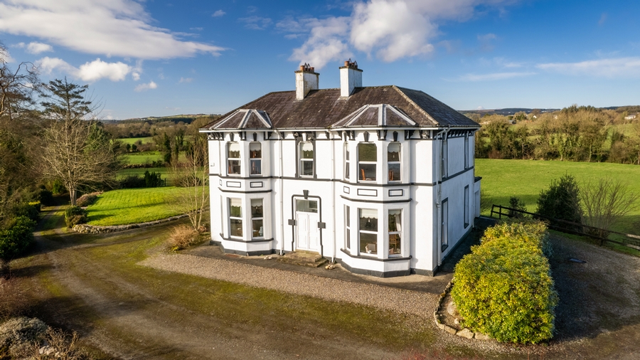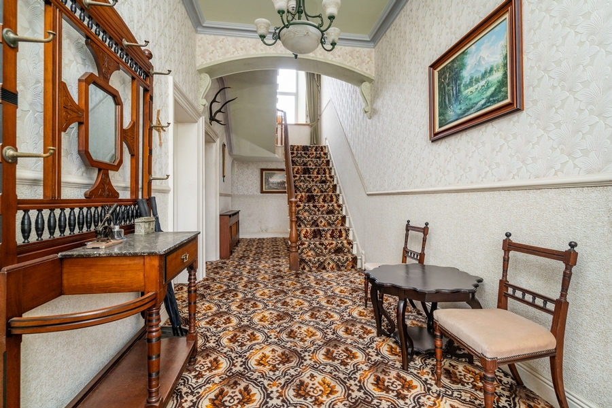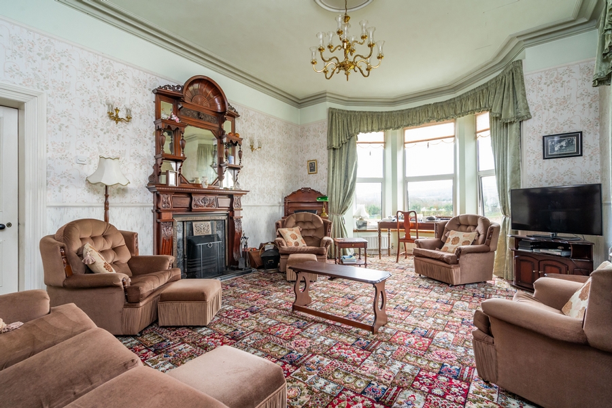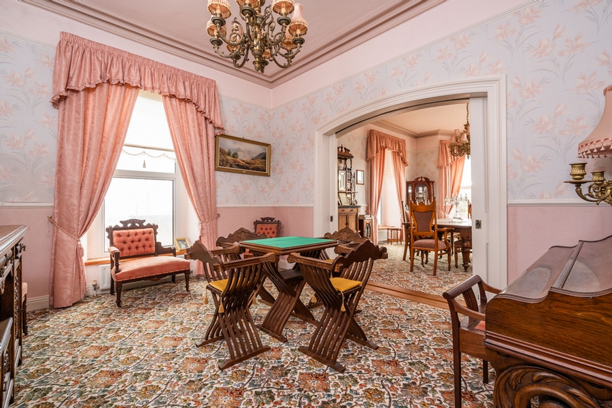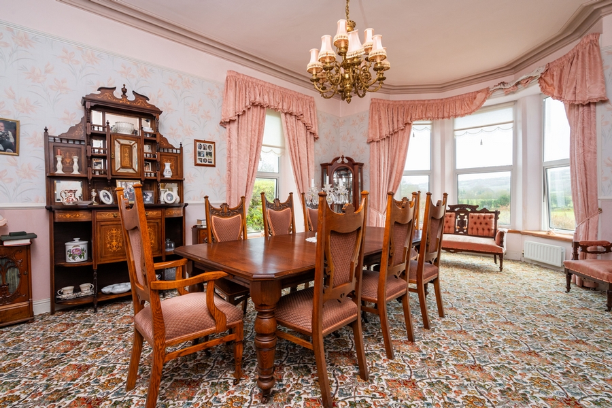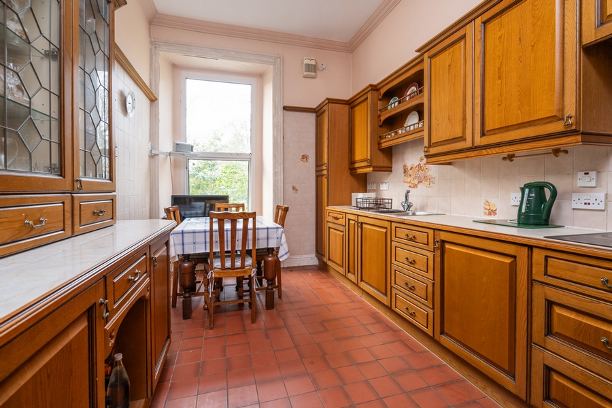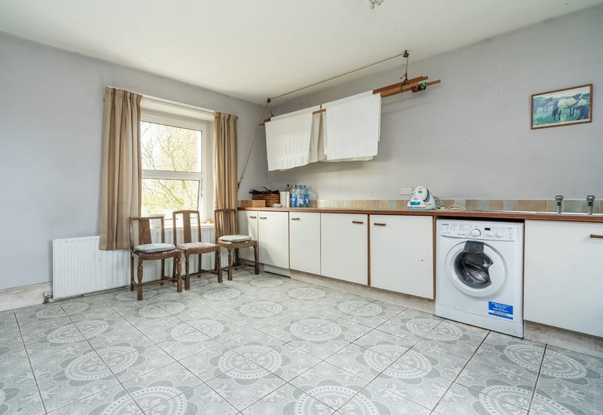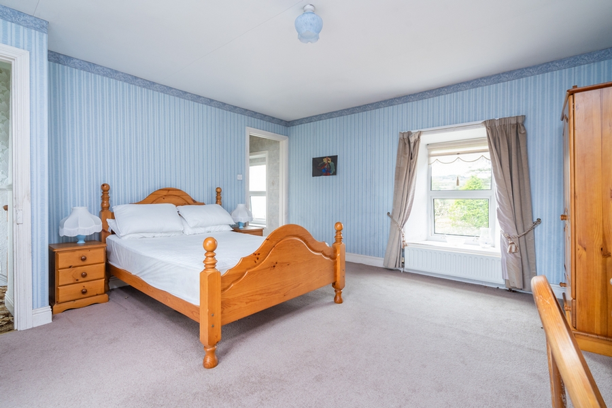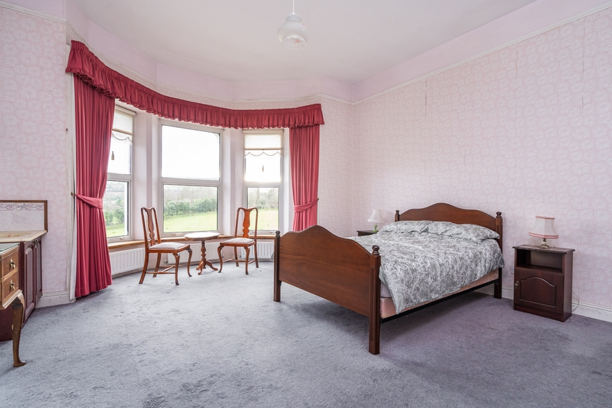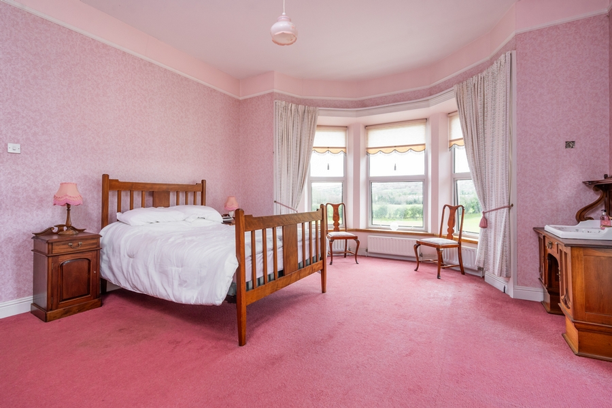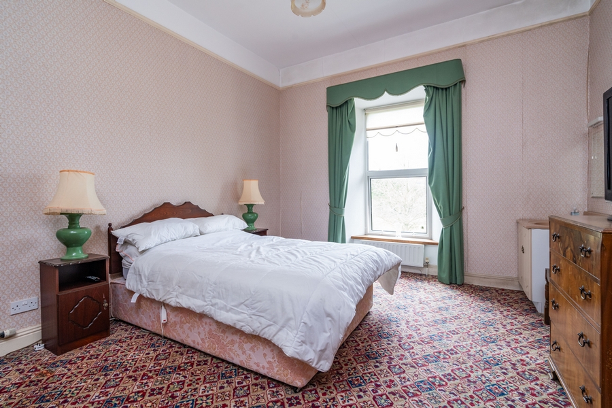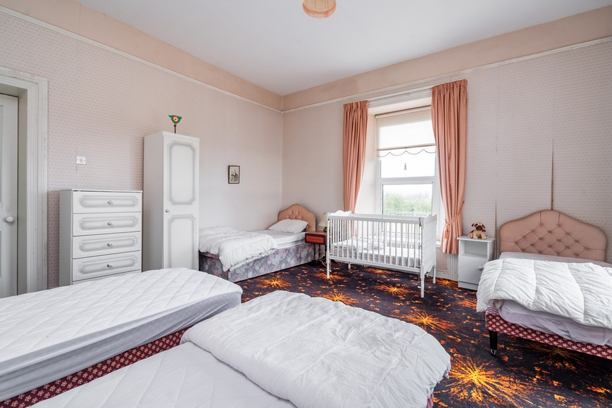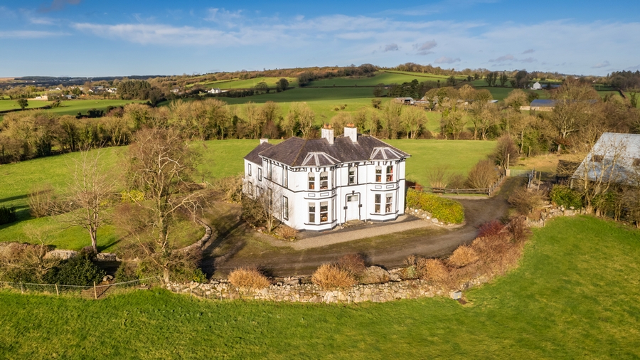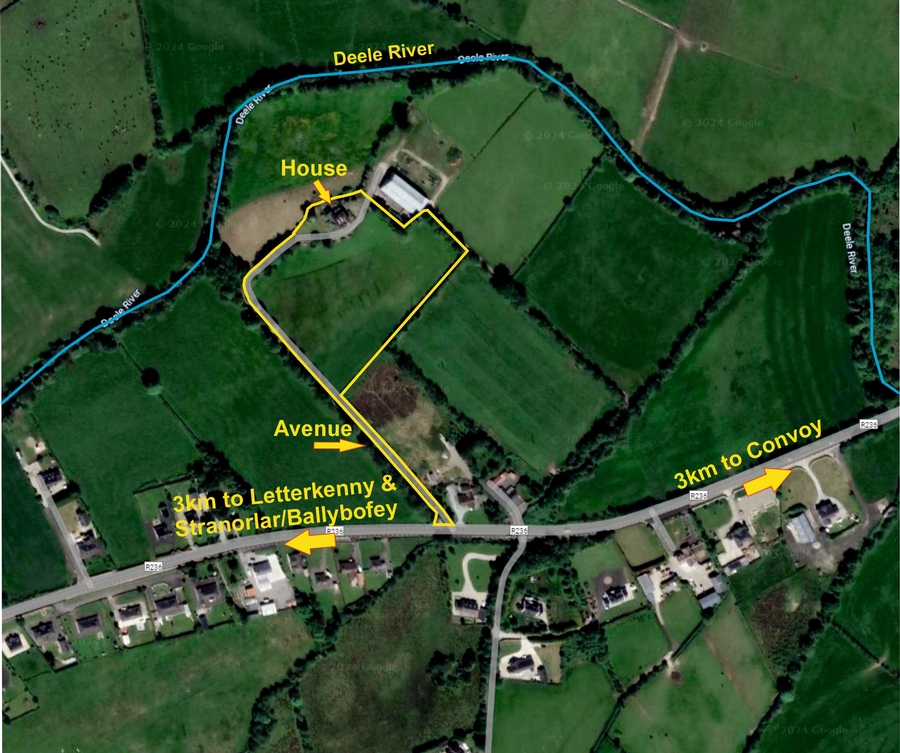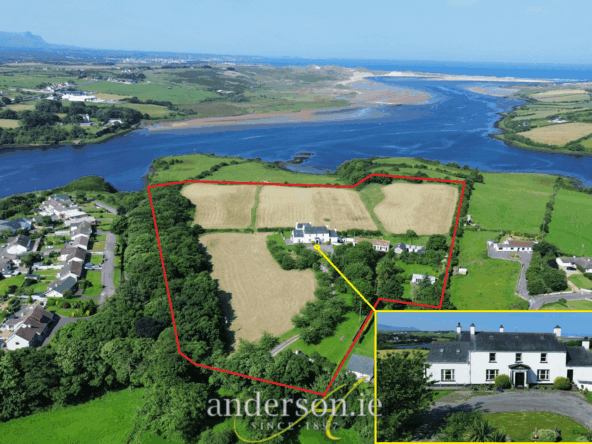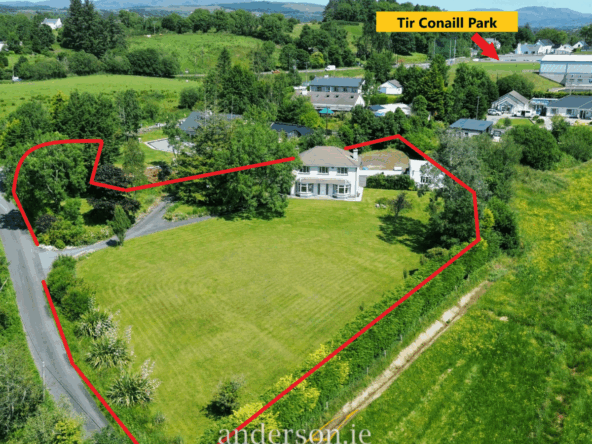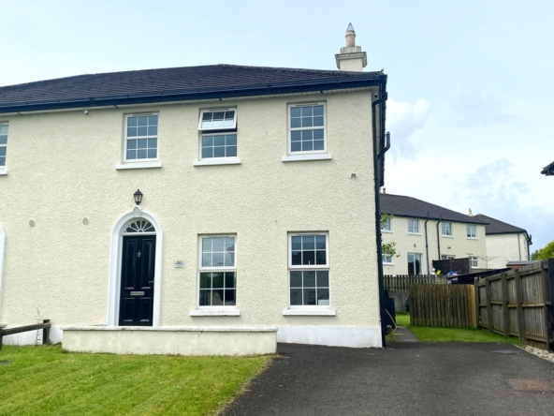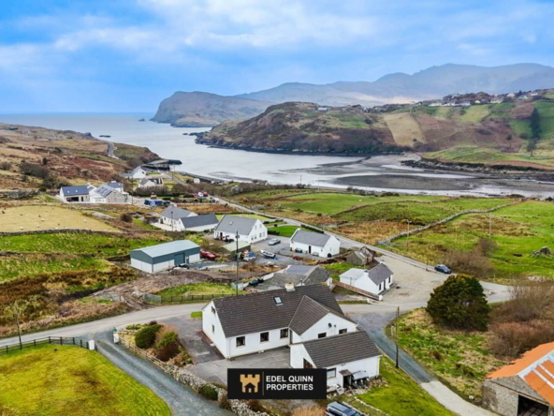KILLYNURE HOUSE, Killynure, Convoy, Co. Donegal, F93 VP65
Overview
- House
- 5
- 3
- 307 Sqm
Description
KILLYNURE HOUSE’, Killynure, Convoy, Co. Donegal, F93 VP65
5 Bed, 3 Bath, Country House. In the Region of. €495,000. Viewing Strictly by appointment
- Property Ref: 4818

- 300 ft 306.98 m² – 3304 ft²
- 5 Beds
- 3 Baths
Killynure House is a delightful period property situated in a secluded and serene countryside setting. This two-storey house, built in the late 19th century during the Victorian era, exudes elegance and charm. The house is nestled amidst well-maintained gardens and picturesque farmland.
Approached from the R236 road, the entrance to Killynure House is marked by grand stone pillars and ornate cast iron gates. A sweeping tree-lined avenue gracefully leads to a gravel forecourt, providing ample parking space in front of the house.
Upon entering through an impressive porch, this continues into the entrance hallway and offers access to the main reception rooms in the house. Off the hallway is a drawing room which is generously sized and features an open fireplace. The drawing room, adorned with an open fireplace, offers a generous space for relaxation and entertainment. Both the drawing room and dining room feature full height canted bay windows which offers views out over the gardens and the surrounding countryside. The kitchen is interconnected with a breakfast room. The ground floor also includes a shower room, large utility room and an integral garage.
On the first floor there is the master room suite. There are three further bedrooms and a family bathroom. All bedrooms are of a generous size and benefit from picturesque views over the surrounding countryside.
Internal period features of Killynure House include decorative coving, ornate plaster, ceiling roses original fireplaces.
In all the accommodation extends to about 307 sq m / 3,304 sq ft. Please refer to the floorplans for a full list of the accommodation.
Gardens & Grounds
The attractive and mature gardens and grounds are a key feature of this gorgeous property with a lawned area to the front and to the side of Killynure House. In all the lands extend to about 2 hectares / 5 acres.
Local information
County Donegal is located on the north-westerly tip of Ireland and is considered one of Ireland’s most beautiful and unspoilt counties which is renowned for its history, heritage, and landscape. Donegal is typified by its dramatic towering sea cliffs, rolling lush hills and stunning beaches.
The nearest village is Convoy which is located in the Finn Valley district. Local services are in both Convoy (3 km), Stranorlar/Ballybofey (7.5 km) and Raphoe (8 km) which offers local amenities such as shopping, bars and restaurants. The area is also renowned for its rich heritage and quality farmland.
Further options are available in Letterkenny (20 km) which is the main shopping hub (26 km). It is the largest and most populous town in Donegal and considered to be the economic centre of the north-west region featuring atmospheric pubs, some excellent restaurants, hotels and impressive cultural centres that host top local and international artists.
For golfing enthusiasts, Ballybofey & Stranorlar Golf Club is nearby (8 km) in addition to Strabane Golf Club 21 km, Letterkenny Golf Club (26 km) and Donegal Golf Club (46 km). There is also a local GAA club, St.Mary’s Convoy C.L.G, in addition to the Donegal GAA Centre of Excellence.
A variety of local schooling is available in the area. For further secondary schooling options, Letterkenny is only 20 km distant and also offers the Atlantic Technological University for Third Level Education.
City of Derry Airport (46 km) offers flights to UK destinations and onwards while Donegal Airport (68 km) offers local connections within Ireland and Scotland.
PROPERTY ACCOMMODATION
| Room | Size | Description |
| Entrance Hall | Tiled floor‚ Glass panelled door to hallway. | |
| Hallway | 9.9m x 2.38m | Carpeted, Dado rail‚ Coving and ceiling rose‚ 2 radiators. |
| Drawing Room | 6.95m x 4.6m | Carpeted‚ Bay window with view to front‚ 1 window to side‚ Ornate fireplace with over-mantle‚ tiled heath & fender, Dado and picture rails‚ Coving and ceiling rose, 5 radiators. |
| Dining Room | 7.06m x 4.64m | Carpeted‚ Bay window with views to front‚ 1 window to side‚ Fireplace with marble surround‚ tiled hearth and mahogany over-mantle‚ Dado and picture rails‚ Coving and ceiling rose‚ 4 radiators‚ Sliding panelled door to Breakfast room. |
| Breakfast Room | 4.64m x 3.81m | Carpeted‚ 1 window‚ Dado and picture rail‚ Coving and ceiling rose‚ 2 radiators. |
| Kitchen | 5.0m x 2.79m | Tiled floor‚ Part tiled walls‚ 1 window‚ Range of eye level and base units with worktop space over‚ Stainless steel sink unit‚ Tiled splashbacks‚ Under counter fridge‚ Integrated dishwasher‚ Ceramic hob and integrated double oven‚ Coving to ceiling. |
| Utility Room | 5.23m x 4.57m | Tiled floor‚ Base units with worktop space over‚ Stainless steel sink unit‚ Plumbed for washing machine‚ 2 windows‚ 1 radiator‚ Stairs to Bedroom 1 |
| Shower Room | 3.45m x 1.67m | Tiled floor‚ Tiled walls‚ WHB & WC‚ Shower cubicle‚ 1 window‚ 1 radiator. |
| Bedroom One | 4.49m x 4.26m | Carpeted‚ 2 windows‚ 1 radiator‚ Door to ensuite. |
| Bedroom Two | 4.62m x 3.73m | Carpeted‚ 1 window‚ Sink with vanity unit under‚ Picture rail‚ 2 radiators. |
| Bedroom Three | 6.04m x 4.62m | Carpeted‚ Bay window with views to front‚ 1 window to side, Sink with ornate vanity unit under‚ Picture rail‚ 5 radiators. |
| Bedroom Four | 6.15m x 4.62m | Carpeted‚ Bay window with views to front‚ 1 window to side‚ Sink with marble vanity unit under‚ Picture rail, 5 radiators. |
| Bedroom Five | 4.74m x 4.64m | Carpeted‚ 2 windows‚ Picture rail‚ 3 radiators. |
| Bathroom | 2.89m x 2.36m | Carpeted‚ Tiled walls‚ Hotpress‚ WHB & WC & Bidet. |
| Integral Garage | 7.87m x 3.12m |
FEATURES
- A charming late-Victorian period residence.
- 5 bedroom period home built in the late 19th century.
- Private situation
- Bound by the River Deele
- Convoy 3 km, Ballybofey and Stranorlar 7.5 km, Letterkenny 20 km, Derry/Londonderry 33 km
Address
Open on Google Maps- Address Killynure House, Killynure Or Wilson's Fort, Convoy, County Donegal, Ireland
- City Convoy
- State/county County Donegal
- Area Killynure Or Wilson's Fort
- Country Ireland
Details
Updated on July 14, 2025 at 3:49 pm- Price: €495,000
- Property Size: 307 Sqm sqft
- Bedrooms: 5
- Bathrooms: 3
- Property Type: House
- Property Status: For Sale

