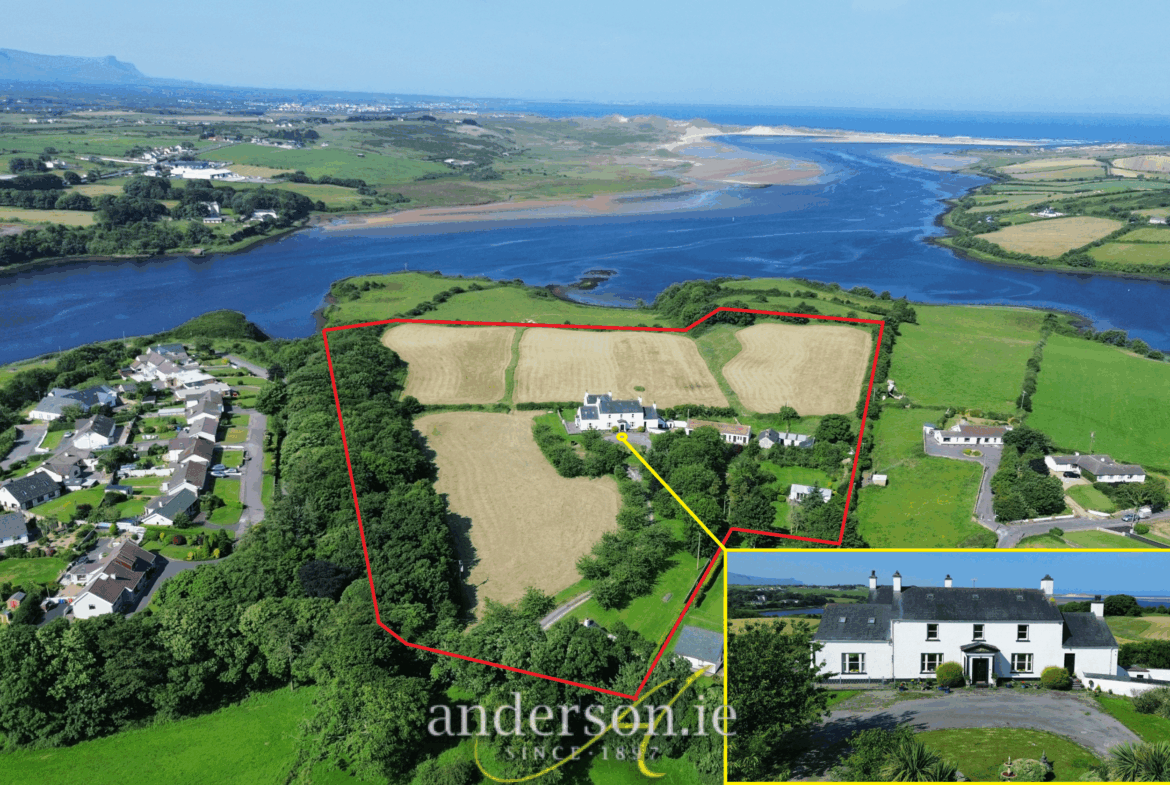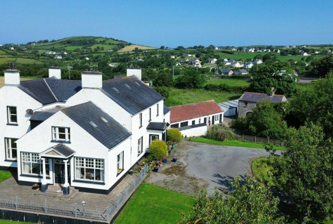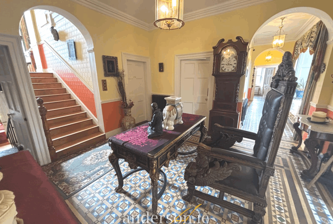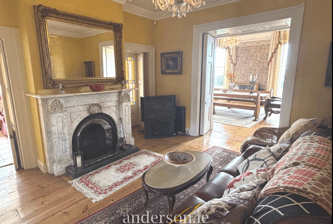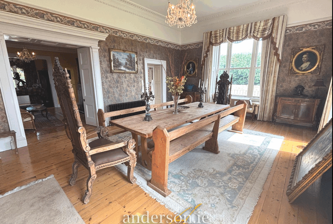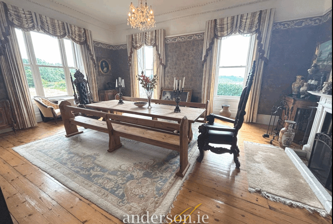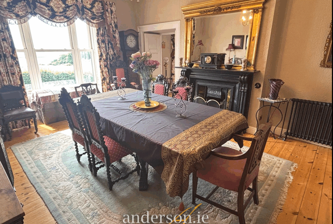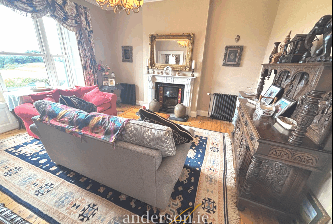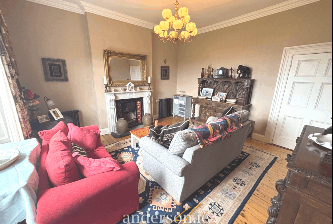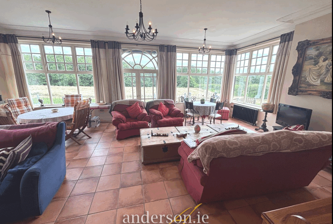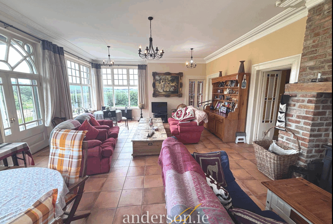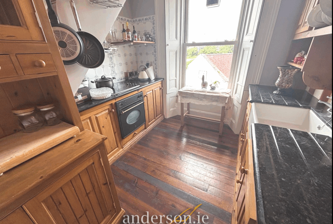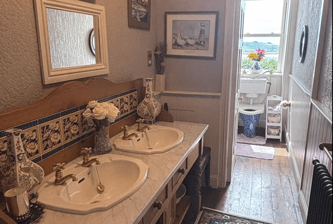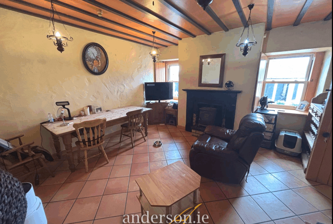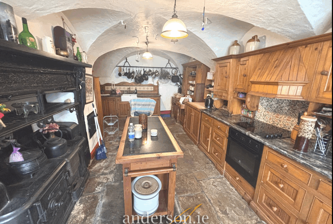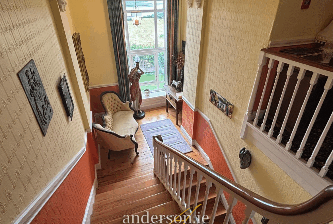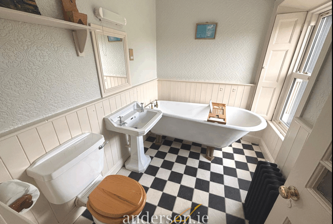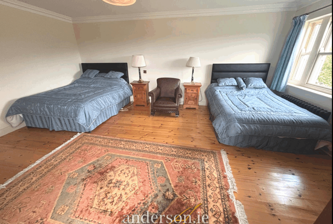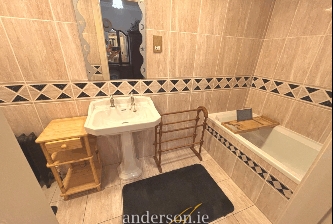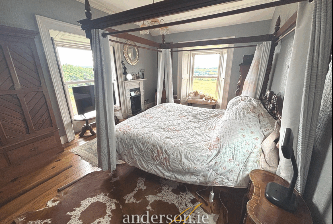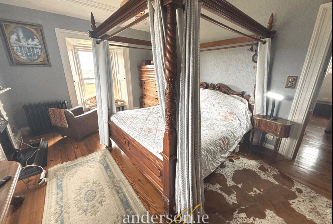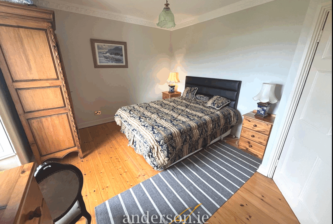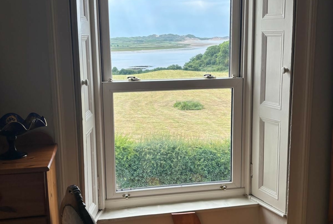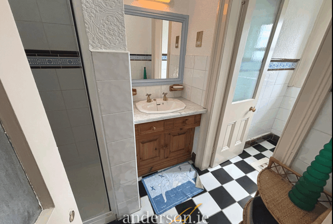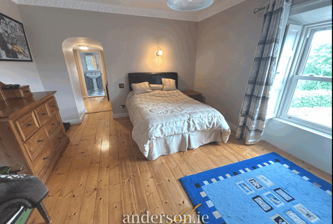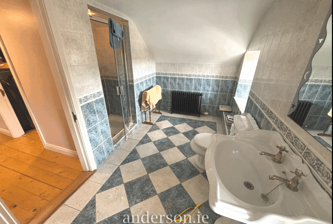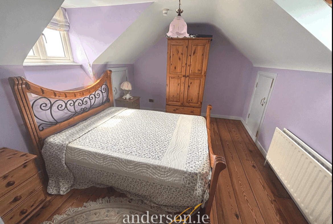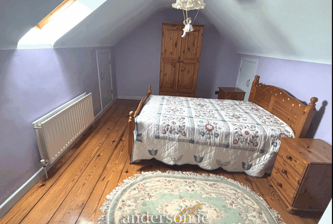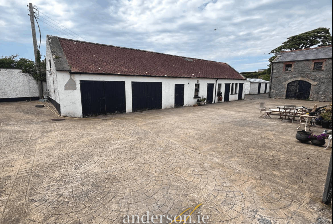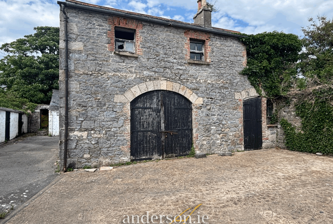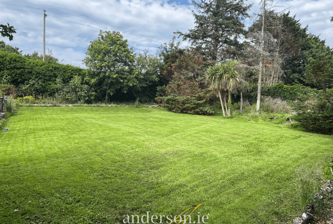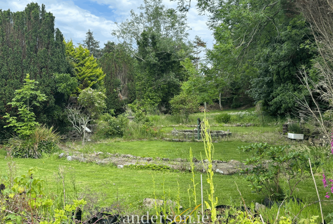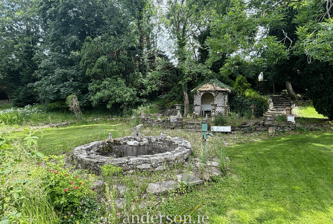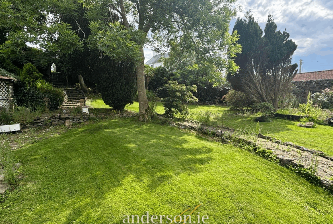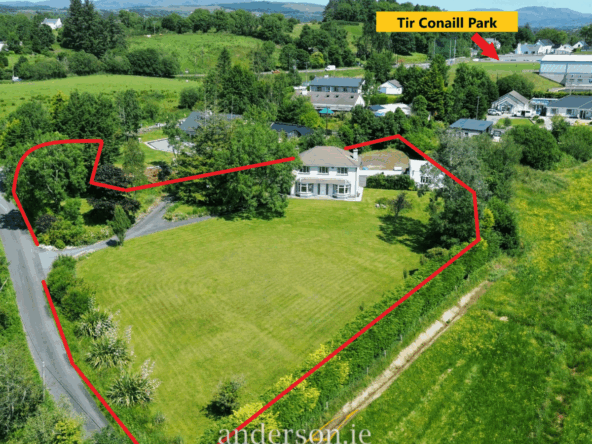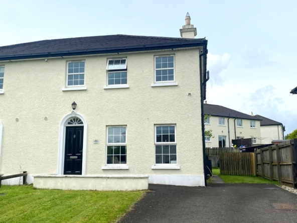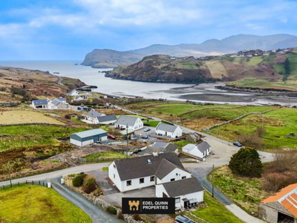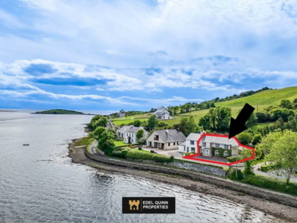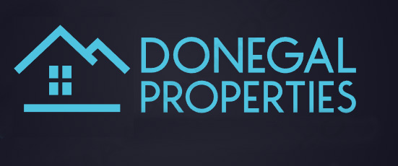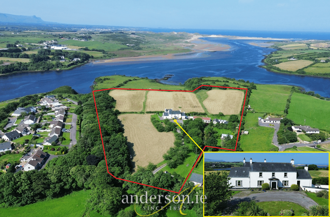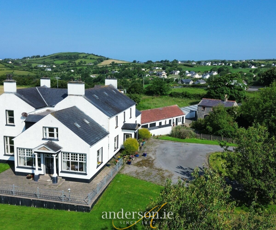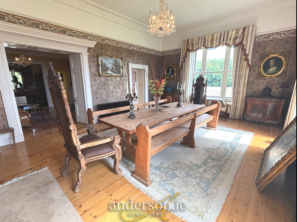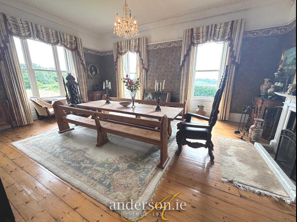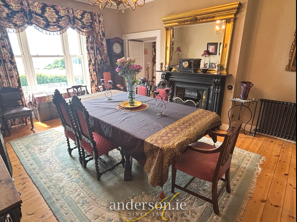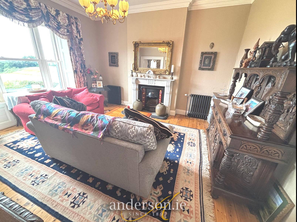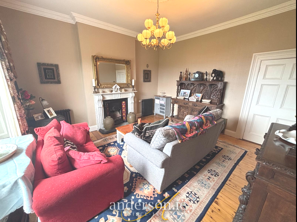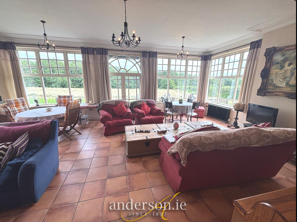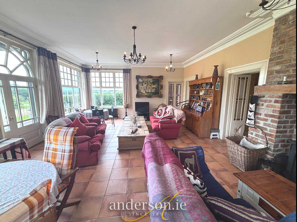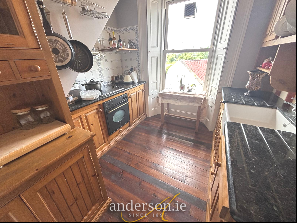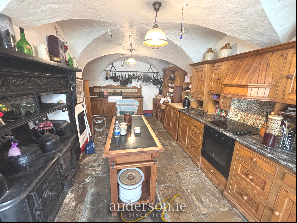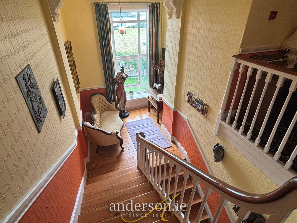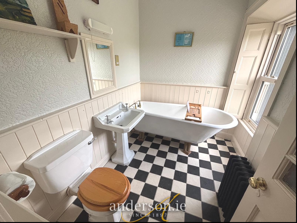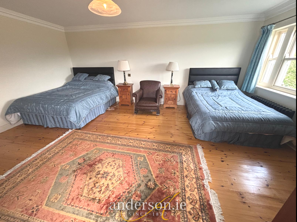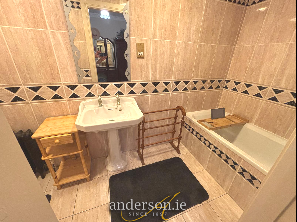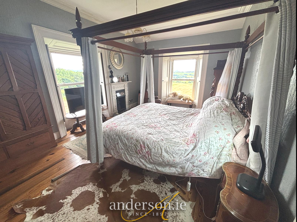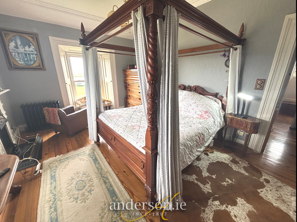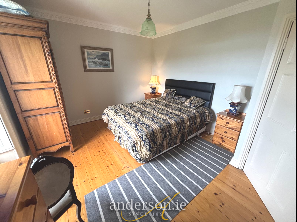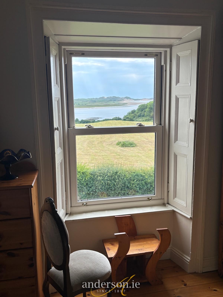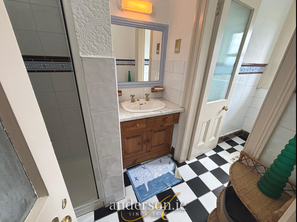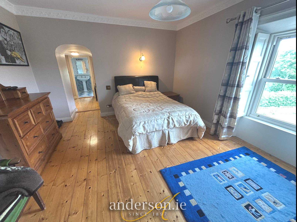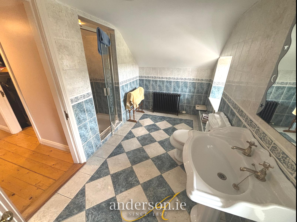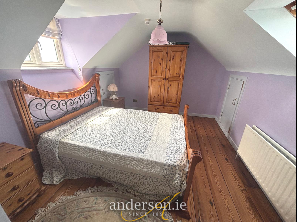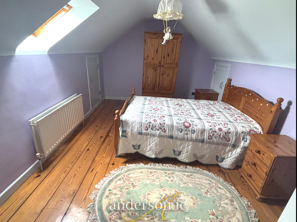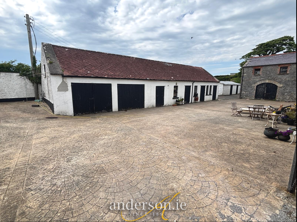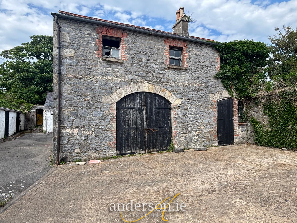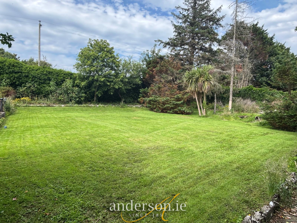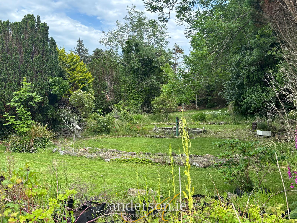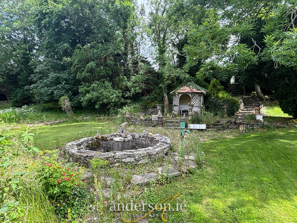Danby House, Rossnowlagh Rd., Ballyshannon F94P2D3
Overview
- House
- 7
- 7
- 626
- 1800's
Description
Superior 7 Bedroom Period Residence set in spacious grounds with Gate Lodge overlooking Donegal Bay
Ideal for Boutique Hotel / Wedding Venue / Private Residence
The surrounding lands are of excellent grazing and meadow quality, included is a one acre walled garden. The Courtyard comprises Garages, 11 No. Stables, Coach House. Beautiful Walled Garden. There is also a 2 B/r Gate Lodge.
Situate on the outskirts of Ballyshannon , 7.5 km south of Rossnowlagh Beach, 20 km south of Donegal Town and 40 km north of Sligo.
Constructed in the early 1800’s and extending to 626 sq.metres (6735 sq.ft.), this outstanding property is currently utilised as a private residence and comprises –
Ground Floor: 6 No. Reception Rooms, Kitchen & Bathroom
Basement Living Room, Kitchen & Utility
First Floor: 5 No. Bedrooms (all en-suite)
Attic: 2 No. Bedrooms & Bathroom
Entrance Hallway 4.24 m. x 4.14 m.
Heritage tiled floor
Reception Room 1
(Living Room) 4.57 m. x 4.49 m.
Beautiful marble fireplace, solid timber floor; folding panelled doors opening to –
Reception Room 2
(Dining Room) 7.60 m. x 5.38 m.
solid timber floor; fireplace; ceilings
3.91 m. high; Bay Window and two further windows – overlooking Estuary
Music Room 4.49 m. x 2.86 m.
pine timber floor; open fireplace; opening to Reception Room 1
Dining Room 2 5.70 m. x 4.33 m.
Pitch pine flooring; superb views of Estuary; beautiful fireplace; opening to –
Lounge 4.60 m. x 4.52 m.
timber floor, marble fireplace
Living Room / Conservatory 8.49 m. x 6.11 m.
tiled floor; overlooking Estuary and surrounding fields; red brick fireplace with solid fuel stove; external doors leading to paved patio
Kitchenette 3.30 m. x 2.77 m.
solid pine fitted units with “Belfast” sink, built-in oven and hob
Bathroom 2.72 m. x 1.58 m.
2 No. washhand basins on free standing ornate stand with granite top; W.C.
Basement
Living Room 4.60 m. x 4.50 m.
tiled floor, fireplace with stove; overlooking rear courtyard
Kitchen 7.10 m. x 3.87 m.
Stone flag floor; solid pine fitted units with granite worktop; built-in oven and hob. Beautiful “Joseph Blair” black range
Utility Tiled floor; closet
Rear Porch
First Floor
Return Stairs Seating area enjoying views of Bay
Bedroom No. 1 4.82 m. x 3.40 m.
walk-in wardrobe
En-suite stand alone bath, toilet and wash basin; lower walls panelled
Bedroom No. 2 5.73 m. x 4.94 m.
solid timber floor; views of Sea
Dressing Area 3.48 m. x 3.05 m. timber floor
En-suite Bath with shower attachment, toilet and wash basin; fully tiled
Bedroom No. 3 5.35 m. x 3.74 m.
excellent views of sea, fireplace; Dressing Area
En-suite Stand alone bath, separate power shower, toilet and wash basin; views of sea
Bedroom No. 4 4.19 m. x 3.56 m.
timber floor, great views of sea
En-suite Shower, toilet and wash basin; tiled floor
Bedroom No. 5 4.27 m. x 3.89 m.
timber floor, storage closet
Walk-in wardrobe
En-suite Power shower, toilet and wash basin; fully tiled
Attic
Bathroom Short bath, toilet and wash basin; timber floor
Bedroom No. 6 4.19 m. x 3.03 m.
timber floor; small window (window may be required to be larger to comply with today’s regulations)
Bedroom No. 7 4.65 m. x 3.07 m.
(window may be required to be larger to comply with today’s regulations)
BER – E1 Ber No. 114166309
Courtyard & Out-Buildings
Block No. 1
2 Attached Garages
Garage No 1 5.70 m. x 3.61 m.
Garage No. 2 5.70 m. x 3.30 m.
(centre wall can be easily removed to make into one)
4 No. Stables
Block No. 2
4 No. Stables
Block No. 3
3 No. Stables & Open Tack Room
Coach House
Storage Room No. 1 4.95 m. x 3.00 m
No. 2 4.95 m. x 2.13 m
No. 3 4.95 m. x 2.33 m
Wash Room 4.51 m. x 3.30 m.
Including Shower & Toilet
Adjoining the Court Yard is access to a beautiful walled garden with high stone walls surrounding – paved pathway around landscaped lawns and planted with an abundance of shrubs and small trees. Included is a large glasshouse and a periodic gazebo.
The surrounding lands included in sale are of excellent meadow and grazing quality.
Gate Lodge
Constructed in the early 1800’s and extending to 45.46 sq.metres (489 sq.ft.); the gate lodge has been vacant in recent years and requires certain improvements – ideal for vacant home refurbishment grant.
Living Room 3.76 m. x 3.25 m.
open fireplace
Kitchenette 2.93 m. x 1.53 m.
built-in oven and hob, plumbed for washing machine, sink
Bedroom No. 1 3.29 m. x 3.21 m.
Bedroom No. 2 2.79 m. x 2.60 m.
Bathroom
Address
Open on Google Maps- Address Danby House, Rossnowlagh Rd., Ballyshannon
- City Ballyshannon
- State/county Donegal
- Zip/Postal Code F94P2D3
- Area 626
- Country Ireland
Details
Updated on July 16, 2025 at 2:59 pm- Price: €1,250,000
- Property Size: 626 m²
- Land Area: 17 Sq Ft
- Bedrooms: 7
- Bathrooms: 7
- Year Built: 1800's
- Property Type: House
- Property Status: For Sale

