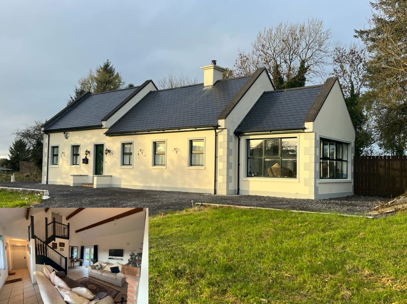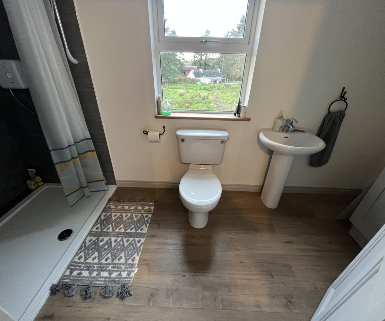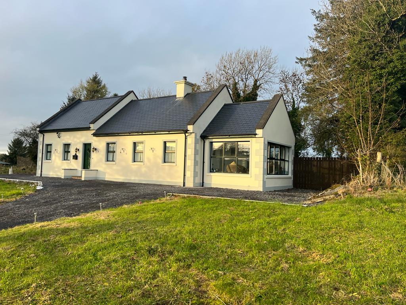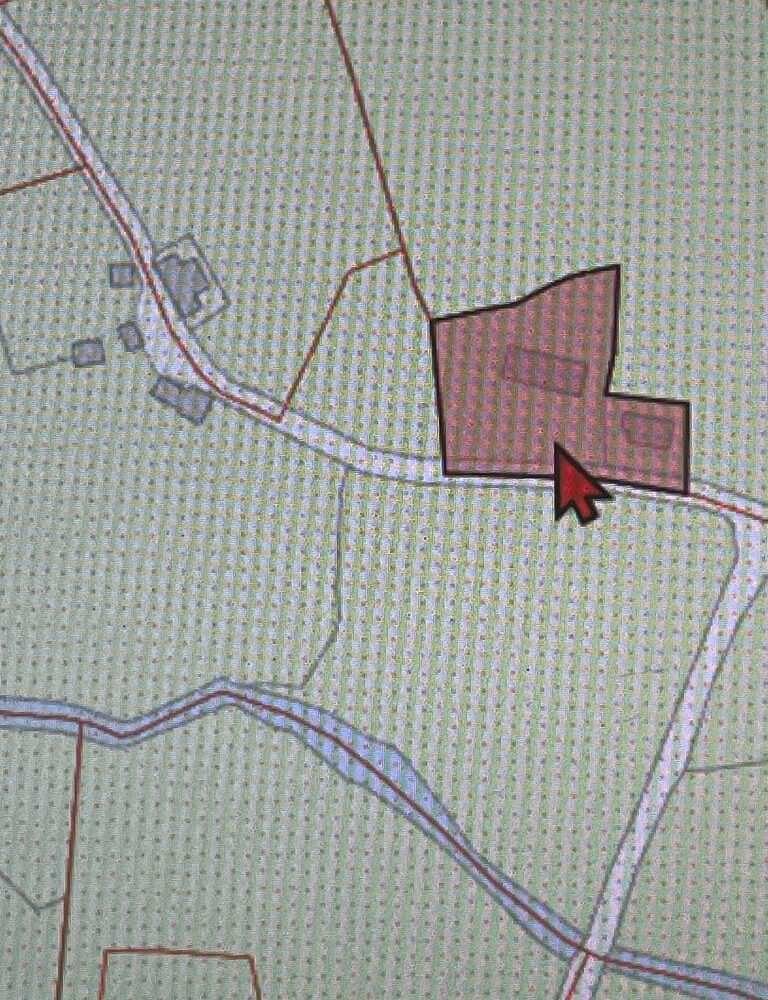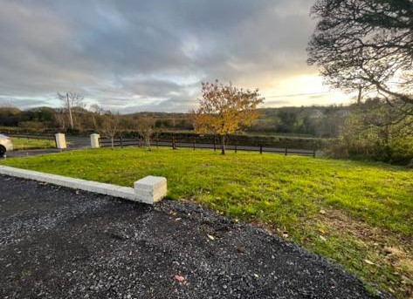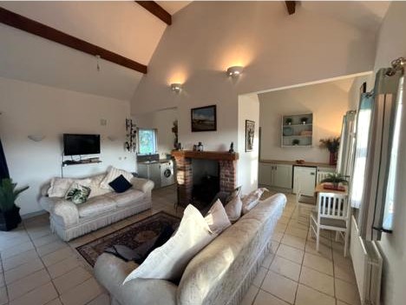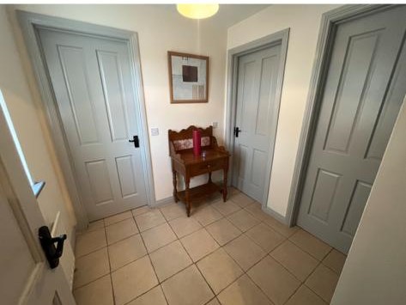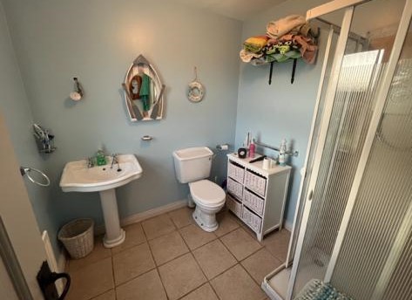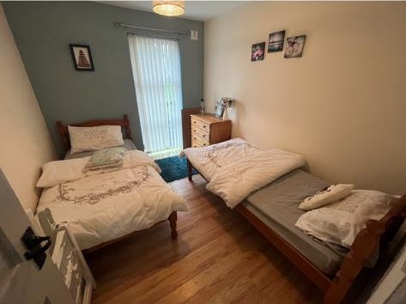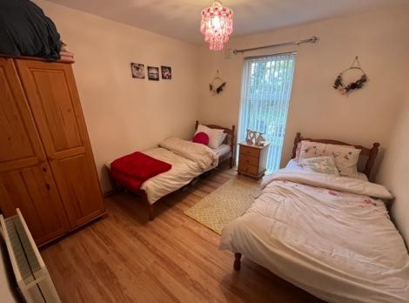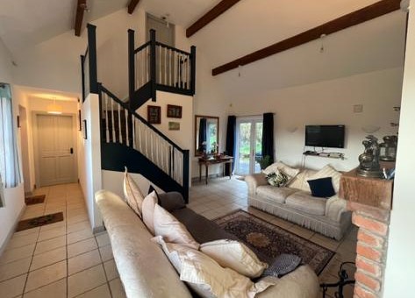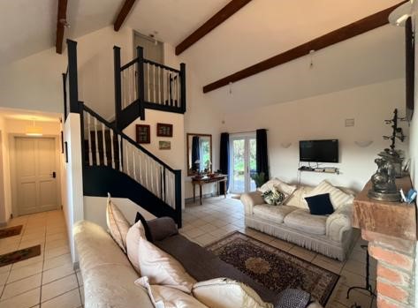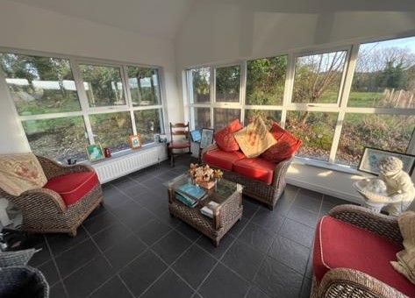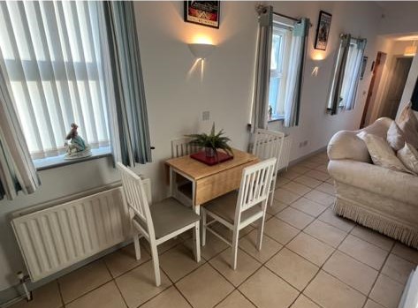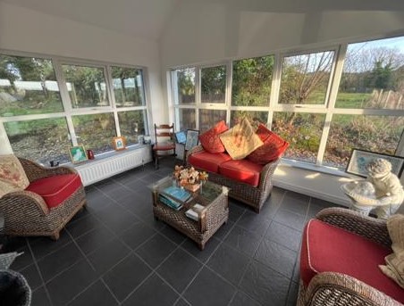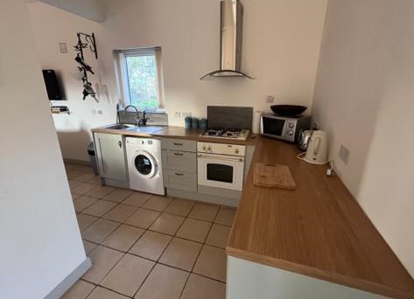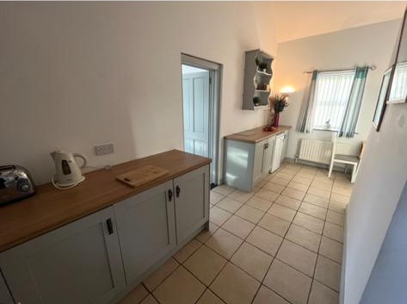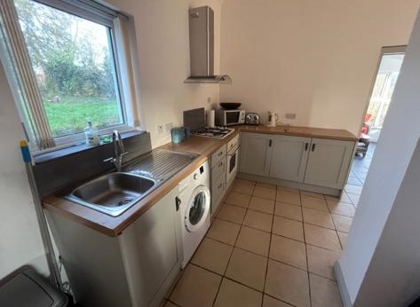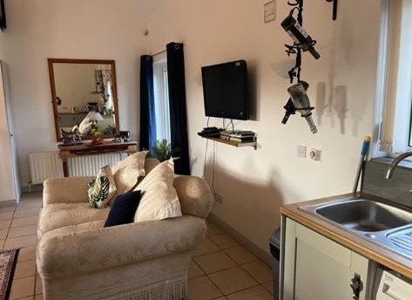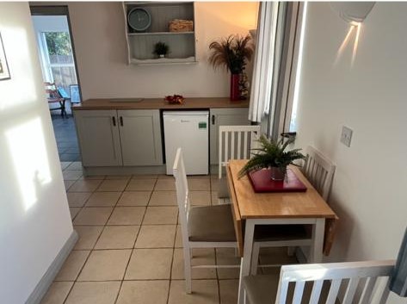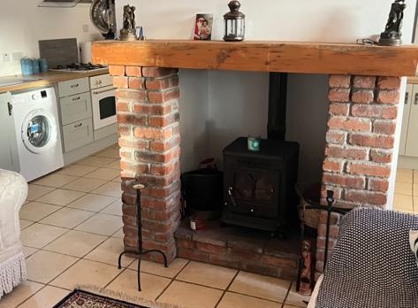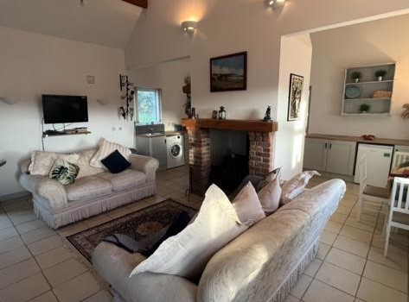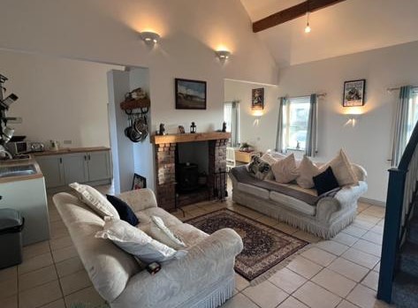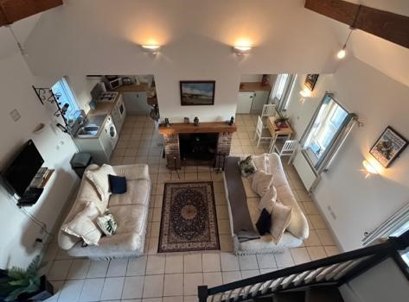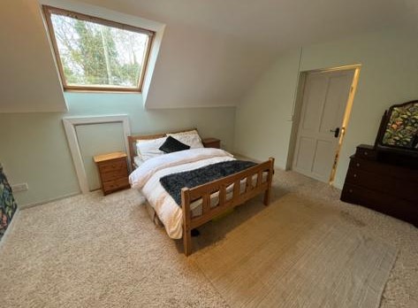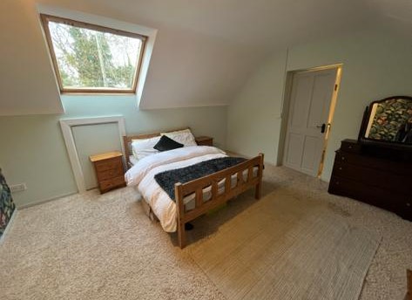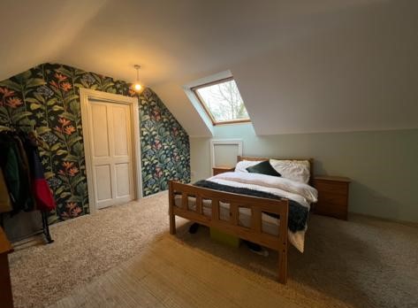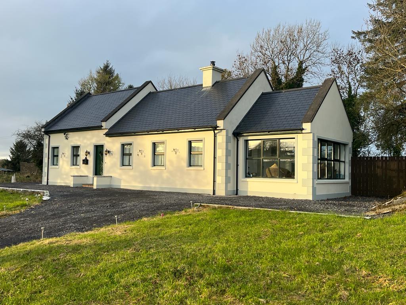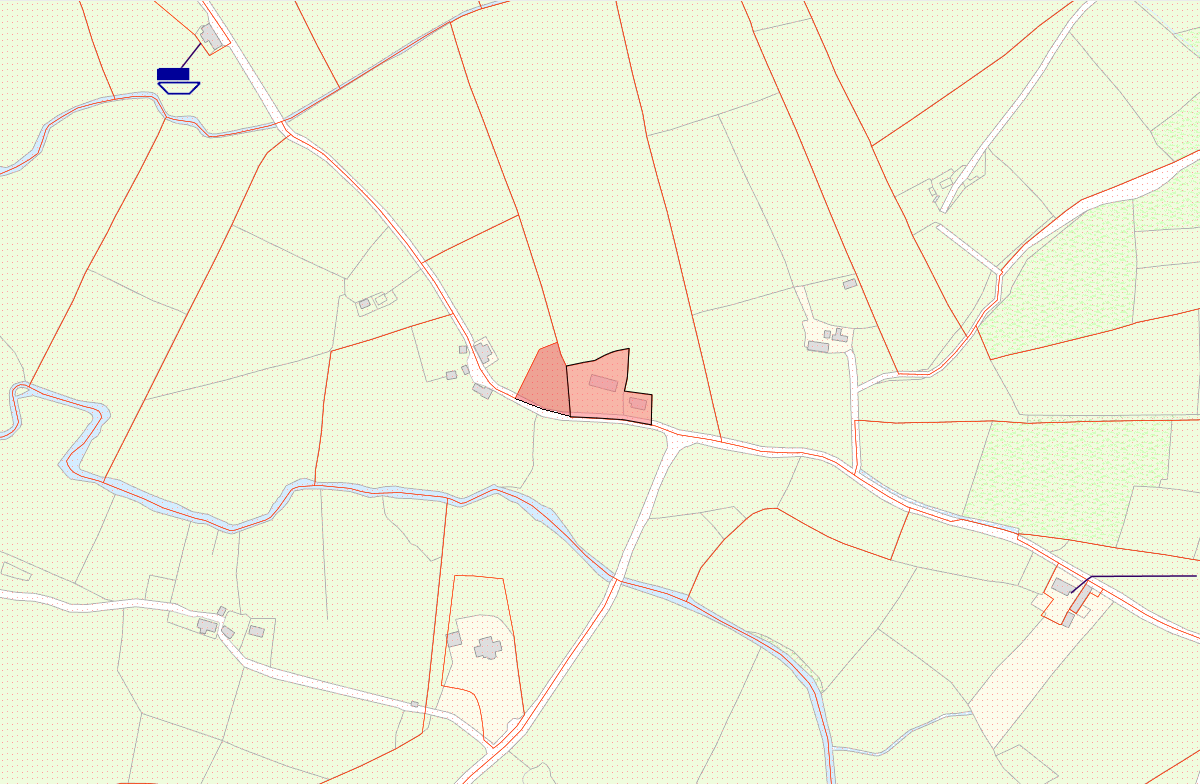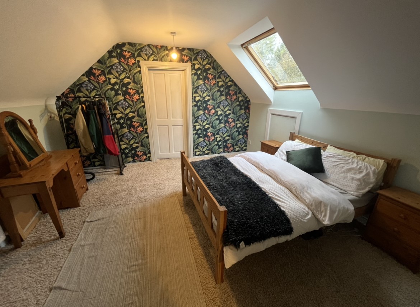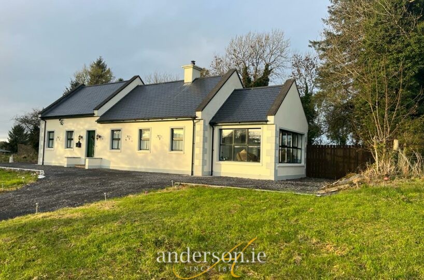Shannagh
Laghey, F94W296
Key Information
|
Price |
Guide price €190,000 |
|
Rates |
Not Provided*¹ |
|
Stamp Duty |
€1,900*¹ |
|
Tenure |
Freehold |
|
Style |
Detached Cottage |
|
Bedrooms |
3 |
|
Receptions |
2 |
|
Bathrooms |
2 |
|
Heating |
Oil |
|
BER Rating |
 |
|
Status |
For sale |
|
Size |
115.82 sq. metres |
Shannagh, Laghey South Donegal F94 W296
Beautiful 2 Rec / 3 Bed Cottage
On c. 0.74Acre
Situate 2 km off the Laghey / Pettigo Road (R232) , 5 km from Laghey Village and 11 km south of Donegal Town.
Constructed in 2001 and extending to 115.82 sq. m, the property occupies a private south facing setting overlooking surrounding countryside.
Open planned Living Room with cathedral ceiling; Conservatory, fully fitted Kitchen, 3 No. Bedrooms (1 en-suite) and Shower Room. Large Garden to side
Entrance Hallway Tiled Floor
Living Room 18’2” x 14’8”
tiled floor; cathedral ceiling; French doors to rear; solid fuel stove with red brick surround; opening to –
Kitchen 18’2” x 10’4” (chimney breast in centre)
Tiled floor; fitted units with built-in electric oven and gas hob; stand alone washing machine and dishwasher
Conservatory 13’3” x 10’8”
tiled floor; overlooking garden
Separate Hallway (separating Living area to Bedrooms) Tiled floor
Bedroom No. 1 10’7” x 10’4”
laminated floor
Bedroom No. 2 10’7” x 8’8”
laminated floor
Shower Room Electric Shower, toilet and wash basin; tiled floor
Hot Press
First Floor
Bedroom No. 3 14’1” x 13’0”
carpet; large velox window
En-suite 12’9” x 5’0”
Electric shower, toilet and wash basin
Oil fired central heating
P.V.C. Double Glazed Windows
Septic Tank within site
Comprised in Folio DL 24493F
Constructed in 2001 (Planning Ref 00/126)
Energy Efficiency
- Energy ClassD
- Building Energy PerformanceD1
What's Nearby?
Restaurants
- Blas (5.22 km)3 reviews
- Lindas Diner (4.92 km)7 reviews
- La Bella Donna (5.06 km)20 reviews
Bars
- Reel Inn (5.07 km)19 reviews
- McCafferty’s Bar (4.97 km)3 reviews
- Mc Ginleys Bar (27.69 km)3 reviews
Coffee Shops
- Blueberry Tearoom & Restaurant (5.07 km)41 reviews
- Coffee Factory (28.16 km)2 reviews
- The Warehouse (40.46 km)17 reviews
Grocery
- Tesco Superstore (40.66 km)1 reviews
- Tesco Ireland (27.91 km)3 reviews
- Tesco (24.16 km)1 reviews
Bank
- Derry Mortgage Centre (40.44 km)1 reviews
- Money Exchange (41.61 km)1 reviews
Education
- TurfnSurf Surf School & Lodge (12.23 km)2 reviews
- Mcgoldrick School Of Motoring (19.2 km)1 reviews
- Abertay International Training (28.03 km)3 reviews

