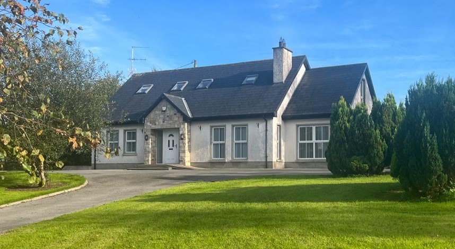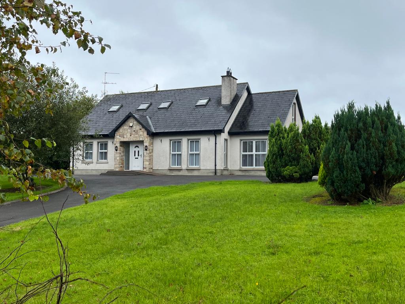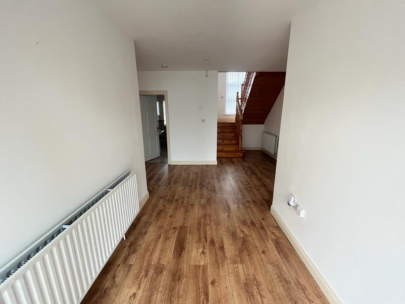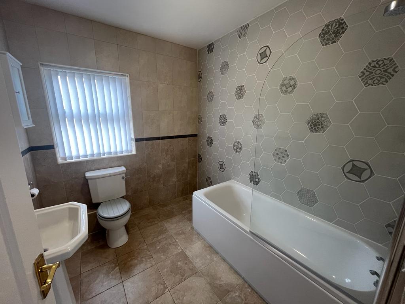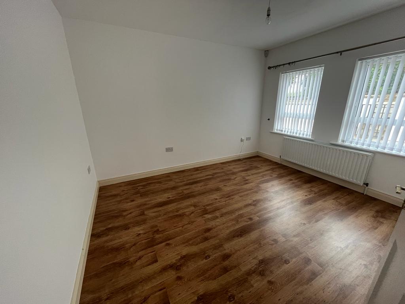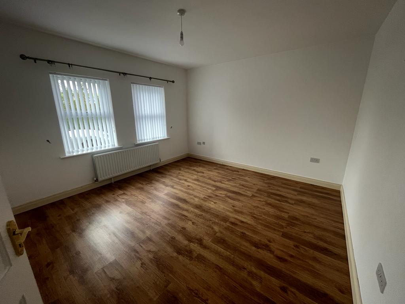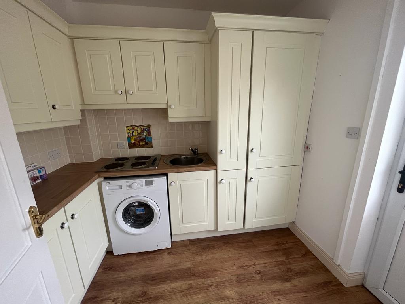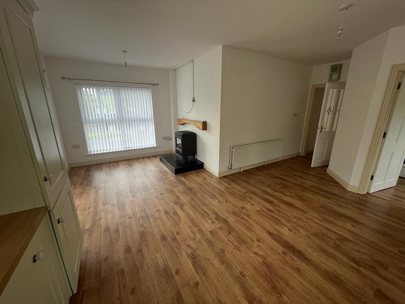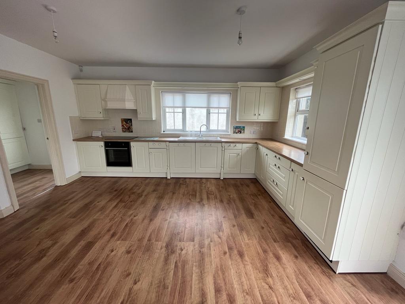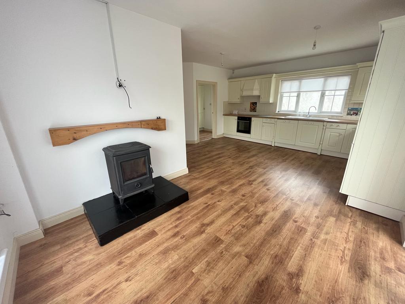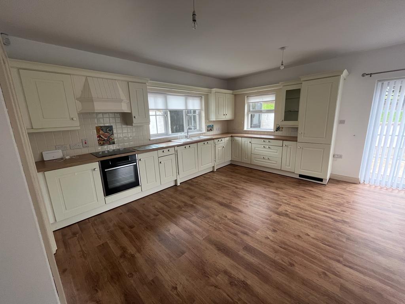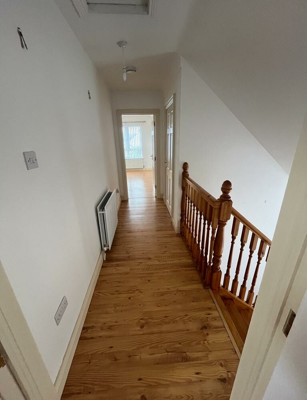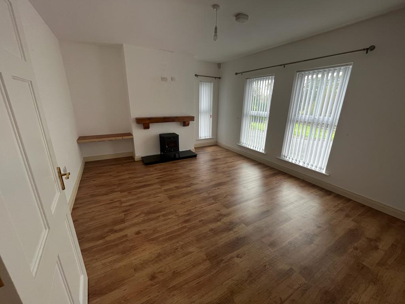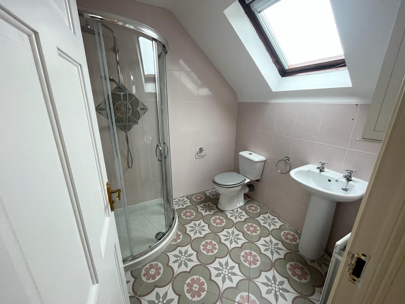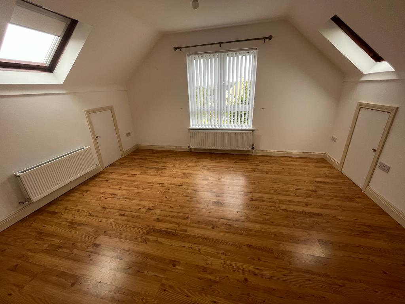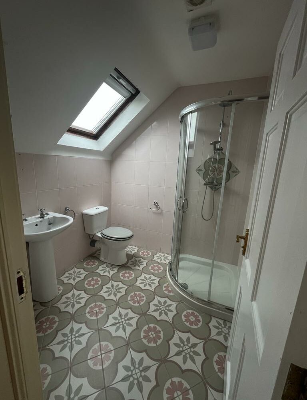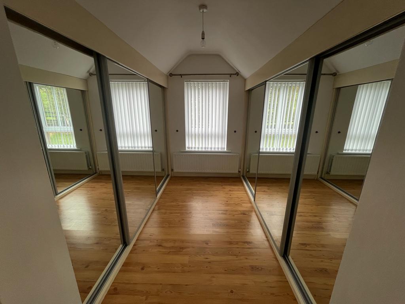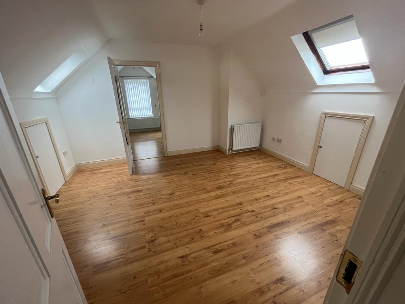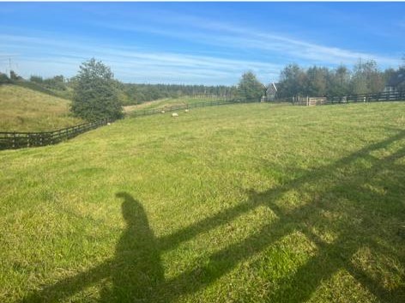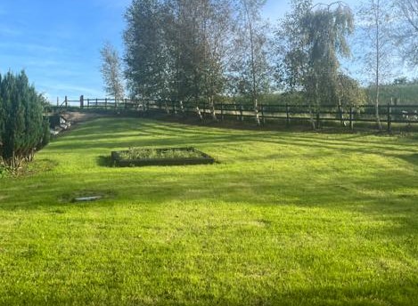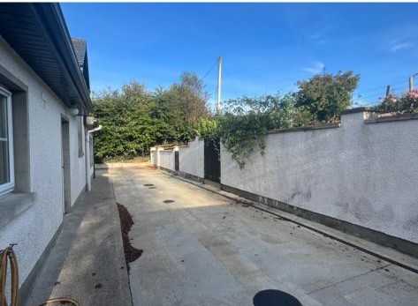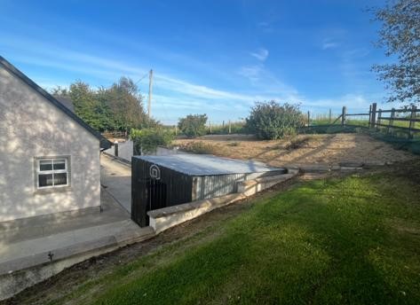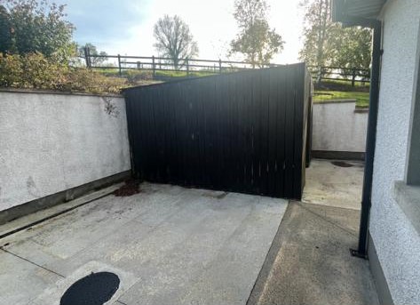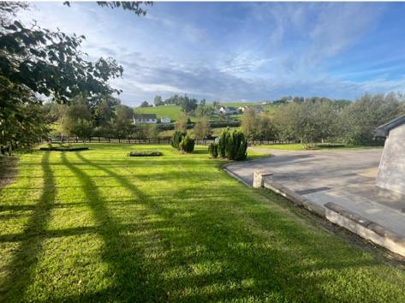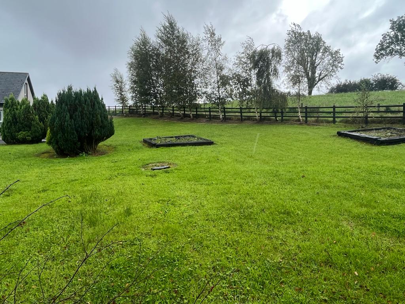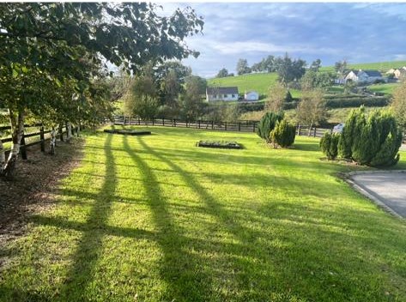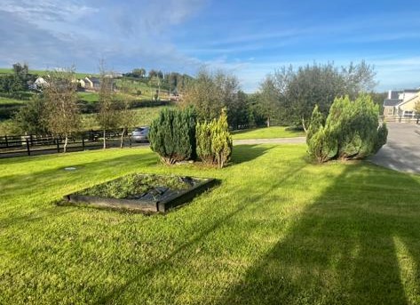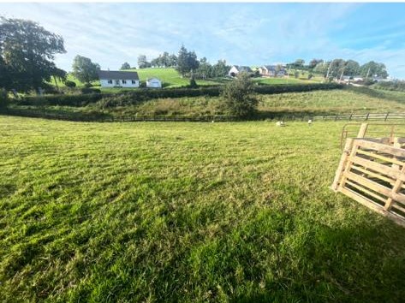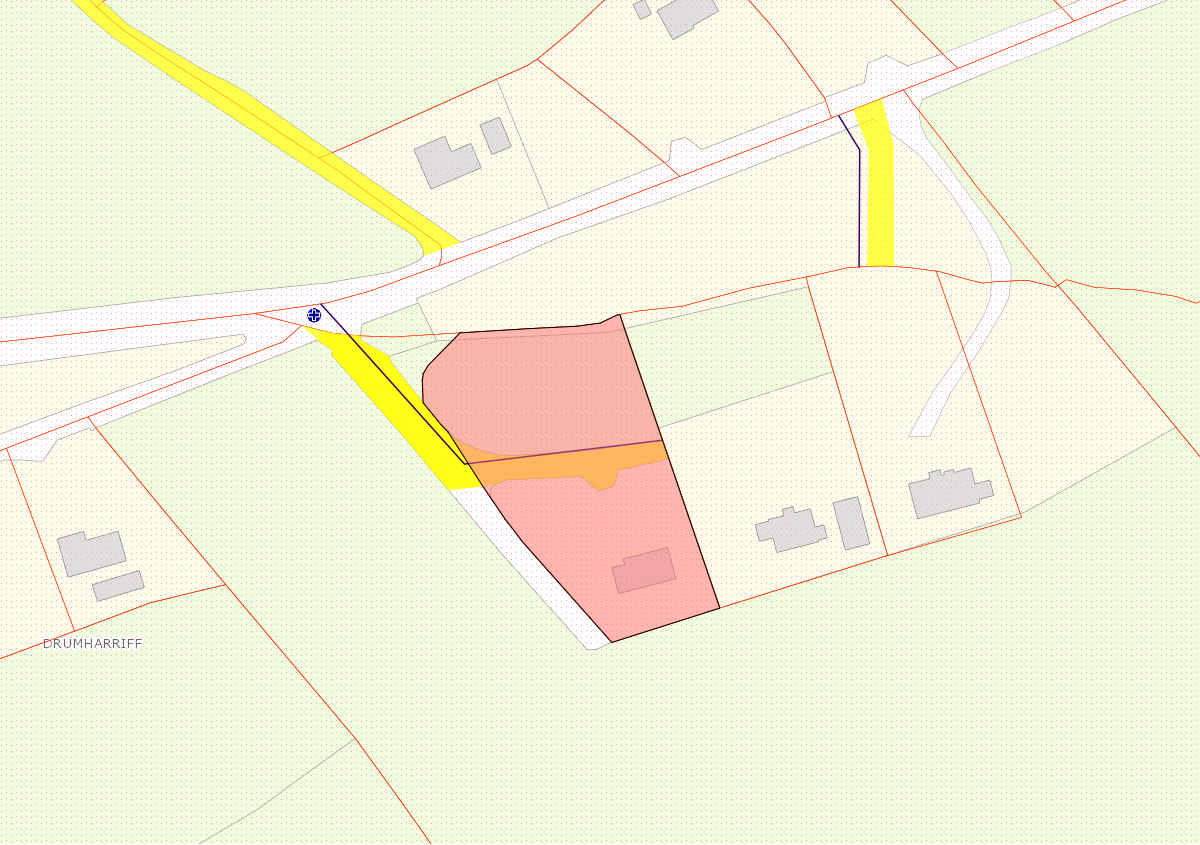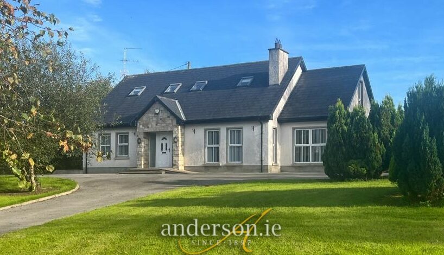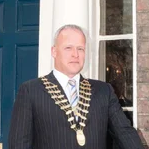“Ard Eirne”, Drumharriff,
Pettigo, F94N4C4
4 Bed Detached House
Key Information
|
Price |
Guide price €320,000 |
|
Stamp Duty |
€3,200*¹ |
|
Style |
Detached House |
|
Bedrooms |
4 |
|
Receptions |
2 |
|
Bathrooms |
3 |
|
Heating |
Oil |
|
BER Rating |
 |
|
Status |
For sale |
|
Size |
174.95 sq. metres |
“Ard Eirne”, Drumharriff, Pettigo F94 N4C4
Excellent 4 B/r (2 en-suite) Residence
on c. 1 Acre
Elevated private setting, situate just off the Donegal Road on the outskirts of Pettigo Village.
Constructed in 2006 and extending to 174.95 sq.m. (1882 sq.ft.) and comprising –
Ground Floor. Lounge, Fully fitted Kitchen with separate Living Area, Utility, 2 No. Bedrooms and Bathroom;
First Floor. 2 No. Bedroom (both en-suite)
Landscaped Gardens surrounding, further field to front included
BER – B3
Price Guide – € 320,000
Entrance Hallway 5.27 m. x 2.06 m.
laminated flooring
Lounge 5.00 m. x 3.87 m.
laminated flooring; solid fuel stove (2022)
Kitchen with Living Area
Kitchen 4.71 m. x 3.85 m.
good fitted units with integrated fridge freezer (new) and dishwasher (new); built-in oven and hob (both new); laminated flooring
Living Area 3.11 m. x 2.54 m.
laminated flooring; solid fuel stove (2022); french doors to side
Utility 2.60 m. x 2.15 m.
good range of fitted units; built-in electric hob; sink; plumbed for washing machine
Bedroom No. 1 4.34 m. x 3.88 m laminated flooring
Bedroom No. 2 3.87 m. x 3.34 m. laminated flooring
Bathroom 2.58 m. x 2.22 m.
Bath with electric shower overhead; toilet and wash basin; fully tiled
First Floor.
Landing Hot Press
Bedroom No. 3 4.31 m. x 3.69 m.
timber floor; velox window; access to attic storage area
Walk-in wardrobe 3.00 m. x 2.78 m.
Great range of built-in slide-robes
En-suite 2.07 m. x 2.02 m.
pump shower, toilet and wash basin; fully tiled
Bedroom No. 4 4.33 m. x 3.50 m.
timber floor; gable & 2 velox windows
En-suite 2.07 m. x 1.98 m.
pump shower, toilet and wash basin
Oil fired central heating P.V.C. Double Glazed Windows Alarmed
Constructed in 2006. BER – B3 Ber No. 111841250
Tarred Driveway and Parking Area with further concrete area to rear
Living Area – 174.95 sq.metres ( 1882 sq.ft.) Site Area – 0.39 hectares (0.96 acres
Comprised in Folio 70402F County Donegal
Energy Efficiency
- Energy ClassB
- Building Energy PerformanceB3
Video
What's Nearby?
Restaurants
You've reached the daily Yelp Fusion API limit.
Please visit https://www.yelp.com/developers/v3/manage_app
Bars
You've reached the daily Yelp Fusion API limit.
Please visit https://www.yelp.com/developers/v3/manage_app
Coffee Shops
You've reached the daily Yelp Fusion API limit.
Please visit https://www.yelp.com/developers/v3/manage_app
Grocery
You've reached the daily Yelp Fusion API limit.
Please visit https://www.yelp.com/developers/v3/manage_app
Bank
You've reached the daily Yelp Fusion API limit.
Please visit https://www.yelp.com/developers/v3/manage_app
Education
You've reached the daily Yelp Fusion API limit.
Please visit https://www.yelp.com/developers/v3/manage_app

