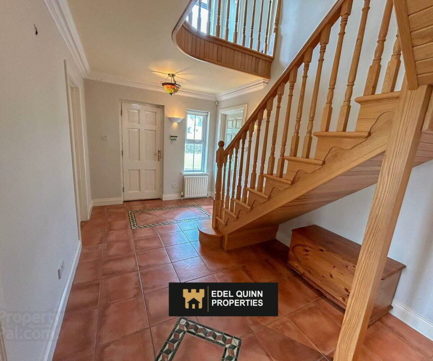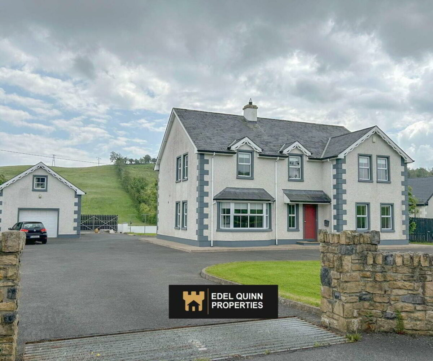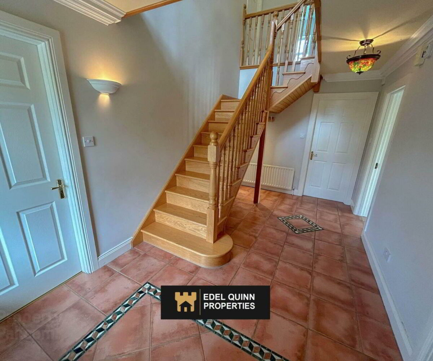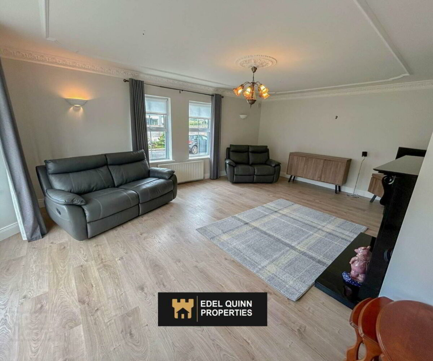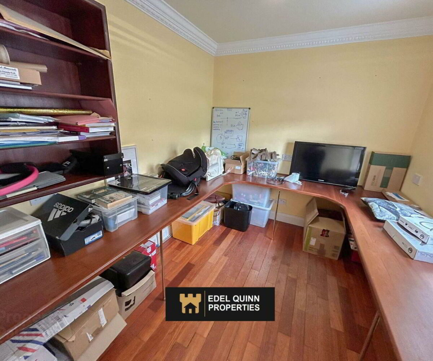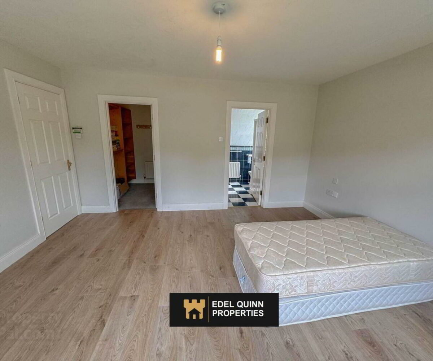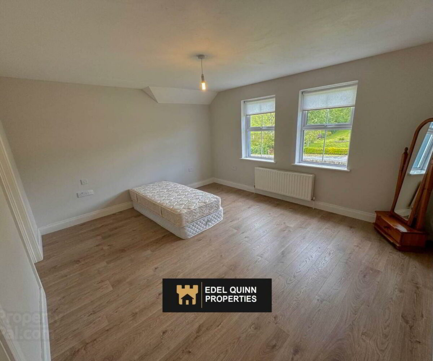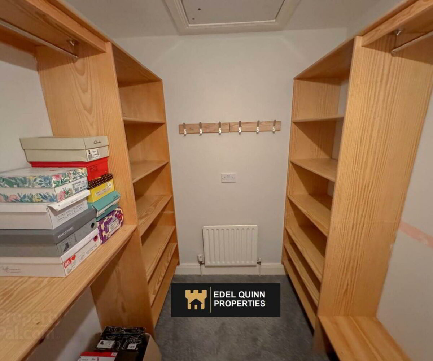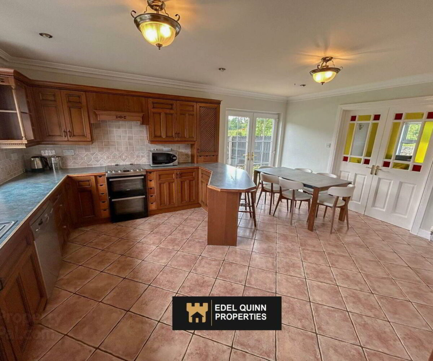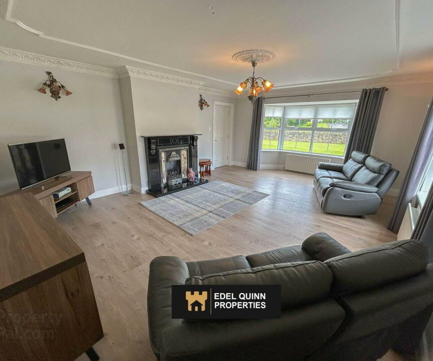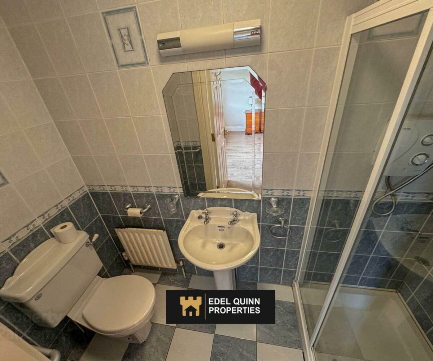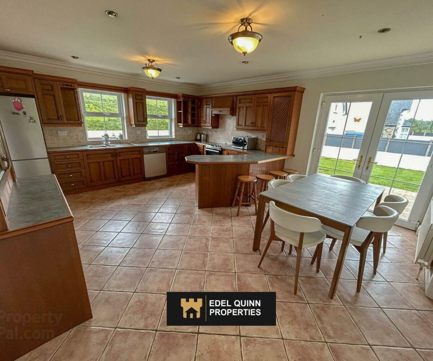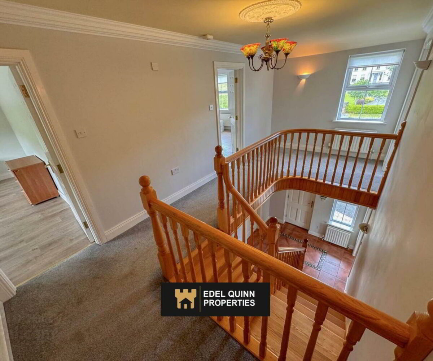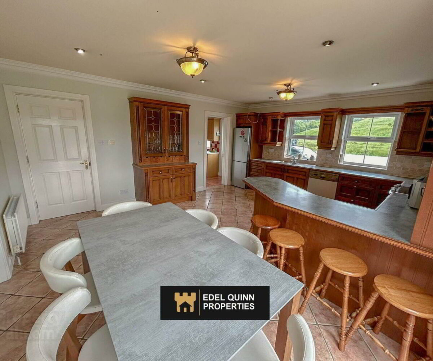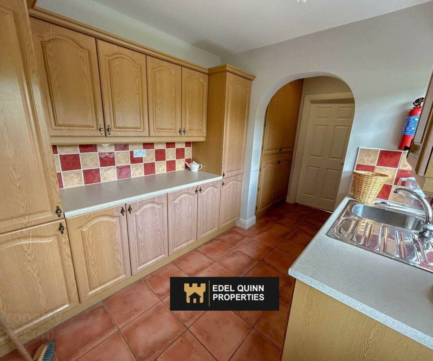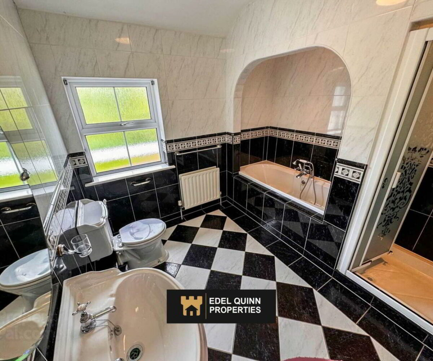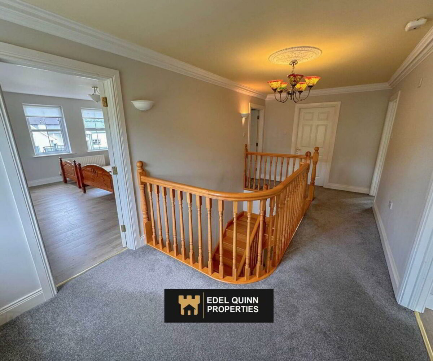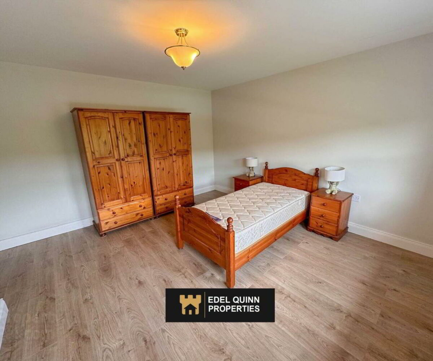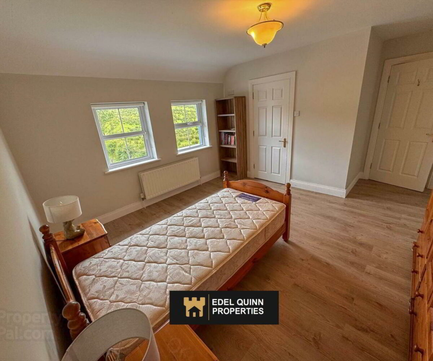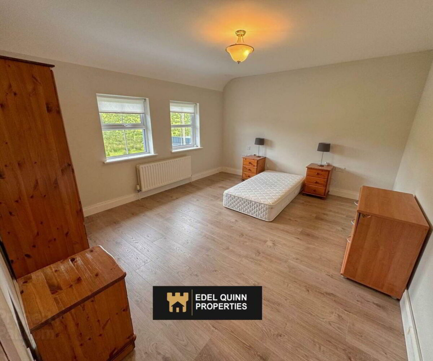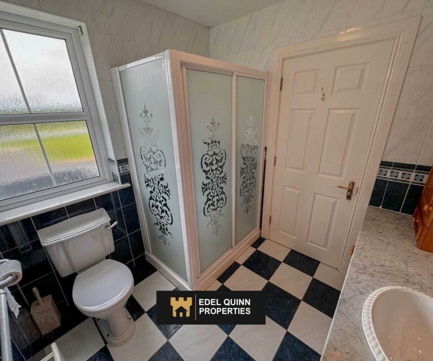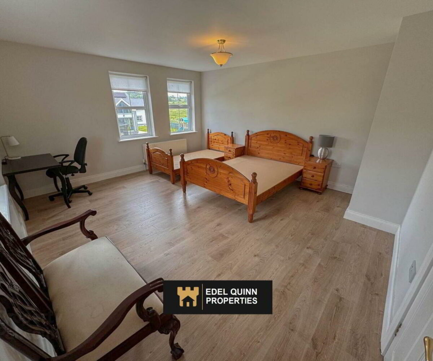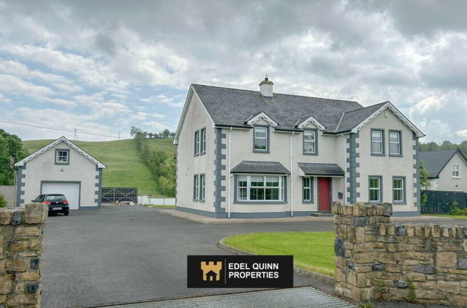DRUMENNY LOWER Donegal Town, F94 N598
KEY INFORMATION
| Address | Drumenny Lower Donegal Town, F94 N598 |
|---|---|
| Price | Price from €375,000 |
| Style | Detached House |
| Bedrooms | 4 |
| Receptions | 3 |
| Bathrooms | 4 |
| Heating | Oil |
| Status | For sale |
| PSRA License No. | 003969 |
ADDITIONAL INFORMATION
Edel Quinn Properties are pleased to bring to market this beautiful 4 bedroom home.
Situated in Drumenny, just 3km from Donegal Town centre, this property is both private and convenient. The house has a fantastic flow and layout throughout. The ground floor comprises a large living room, dining room, very well proportioned kitchen, functional and spacious utility room, office and water closet to ground floor. First floor comprises 4no. very large bedrooms, two of which have en suites. The house is in great condition throughout with a gorgeous oak staircase at the heart of the home.
There is a garden to the front and rear of the house which is level and easily maintained. There is a large detached garage with the house which has been well fitted out and is very practical. The Building Energy Rating on the property is a C2.
The home makes for a wonderful family home in a great location just outside the ever bustling and ever lovely Donegal Town.
Entrance Hall – 4.9m (16’1″) x 2.7m (8’10”)
Tiled floor, walls painted, 1no. window, 2no. radiators
Living Room – 6.8m (22’4″) x 4.7m (15’5″)
Laminate floor, walls painted, 2no. windows, feature bay window, electric fire
Dining Room – 4.5m (14’9″) x 4.5m (14’9″)
Laminate floor, walls painted, 2no. radiator, 3no. windows
Kitchen – 5.6m (18’4″) x 4.6m (15’1″)
Tiled floor, walls painted, 2no. windows, double doors to side, high/low level units tiled between
Utility Room – 4.5m (14’9″) x 2.5m (8’2″)
Tiled floor, walls painted, rear access, high/low level units tiled between, plumbed for sink, washer and dryer
Office – 3.3m (10’10”) x 2.4m (7’10”)
Laminate floor, walls painted, 2no. windows, 1no. radiator, shelved
Water Closet – 2.6m (8’6″) x 1.3m (4’3″)
Tiled, wc, whb, 1no. radiator
First Floor Landing – 5.7m (18’8″) x 2.9m (9’6″)
Carpet floor, walls painted, 1no. window, 1no. radiator
Bedroom 1 – 5m (16’5″) x 4.1m (13’5″)
Laminate floor, walls painted, 2no. windows, 1 no. radiator
Bedroom 1 en suite – 2.4m (7’10”) x 1.1m (3’7″)
Tiled, wc, whb, 1no. radiator, electric shower
Bedroom 2 – 4.4m (14’5″) x 3.7m (12’2″)
Lamainte floor, walls painted, 1no. radiator, 2no. windows
Bedroom 3 – 4.6m (15’1″) x 4m (13’1″)
Laminate floor, walls painted, 2no. windows, 1no. radiator
Bedroom 3 en suite – 2.4m (7’10”) x 2.2m (7’3″)
Tiled wc, whb, shower
Bedroom 3 walk in wardrobe – 2.2m (7’3″) x 2m (6’7″)
Carpet floor, walls painted, 1no. radiator, shelved
Bedroom 4 – 5m (16’5″) x 4.4m (14’5″)
Laminate floor, walls painted, 3no. windows, 1no. radiator
Notice
Please note we have not tested any apparatus, fixtures, fittings, or services. Interested parties must undertake their own investigation into the working order of these items. All measurements are approximate and photographs provided for guidance only.
What's Nearby?
Restaurants
- The House Gastro Pub (1.33 km)1 reviews
- La Bella Donna (1.39 km)20 reviews
- 3 reviews
Bars
- Reel Inn (1.41 km)19 reviews
- Olde Castle Bar (1.35 km)22 reviews
- McCafferty’s Bar (1.35 km)3 reviews
Coffee Shops
- Blueberry Tearoom & Restaurant (1.39 km)43 reviews
- Coffee Factory (25.17 km)2 reviews
- The Warehouse (38.57 km)16 reviews
Grocery
- Simple Simons (1.35 km)2 reviews
- Aldi (1.35 km)0 reviews
- Tesco Superstore (38.86 km)1 reviews
Bank
- Bank Of Ireland (1.32 km)0 reviews
- PTSB Bank (1.22 km)0 reviews
- ACC Bank Plc (1.22 km)0 reviews
Education
- St. Edwards National School (29.88 km)0 reviews
- Convent Grammar School (27.82 km)0 reviews
- St Clare's Primary School (24.26 km)0 reviews

