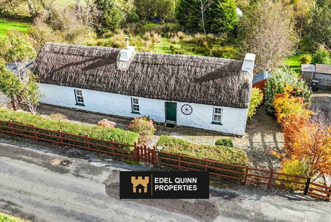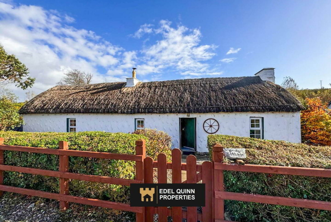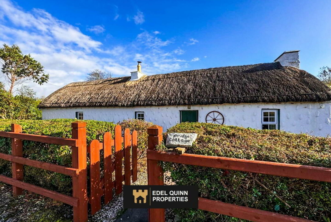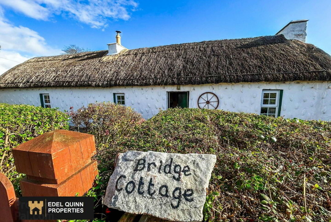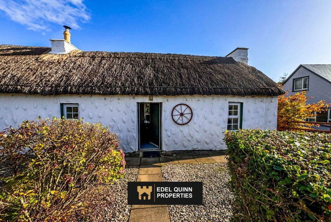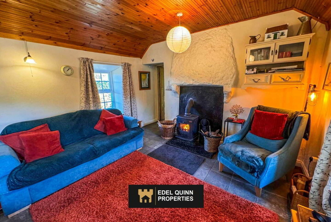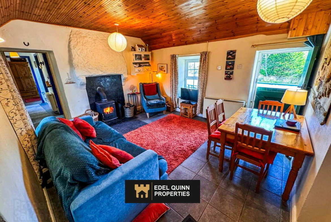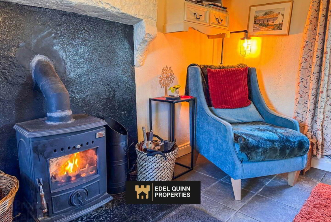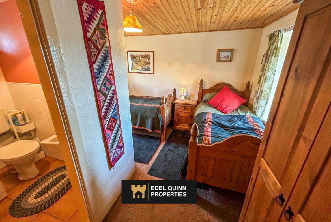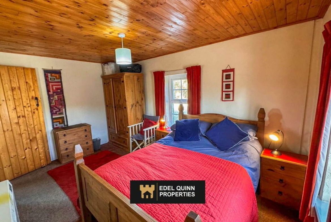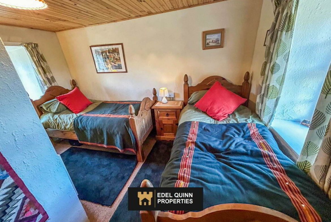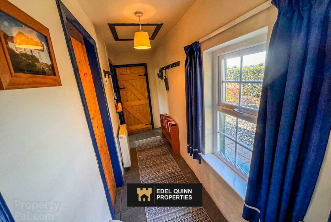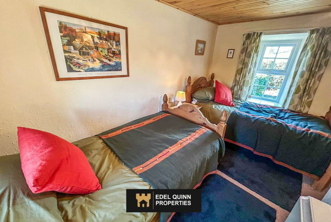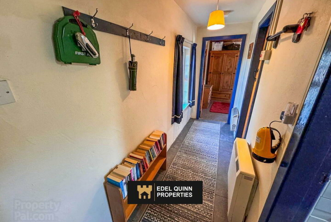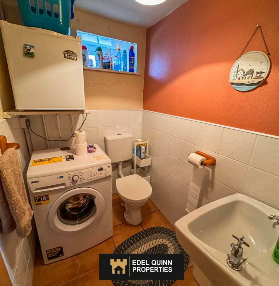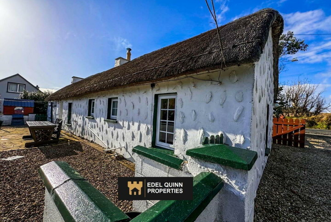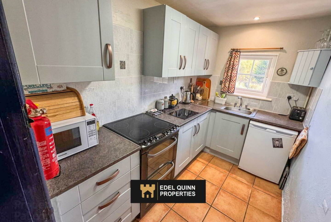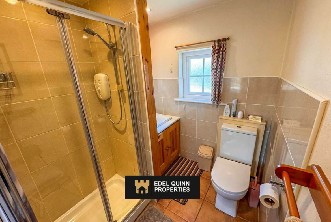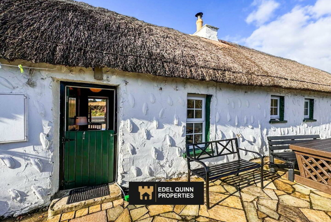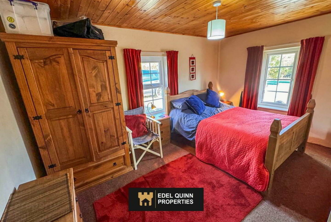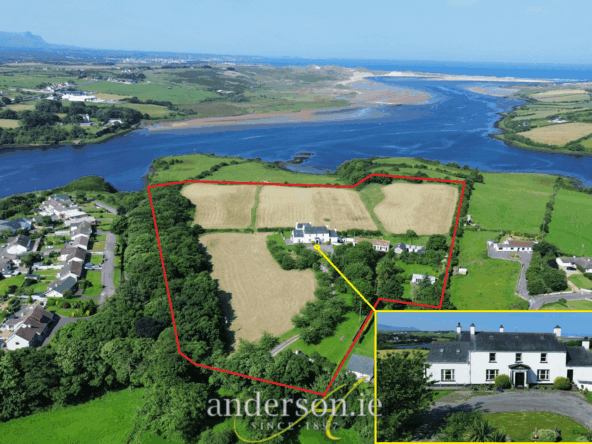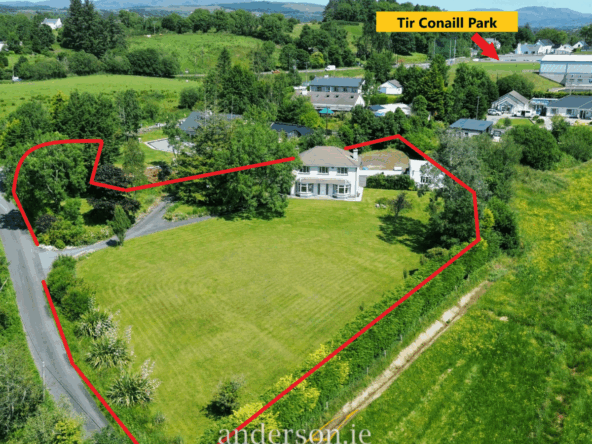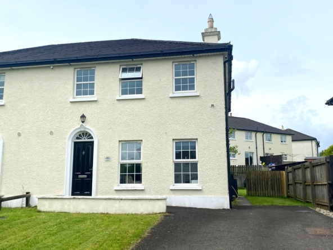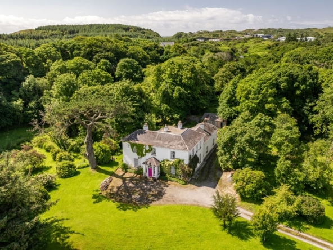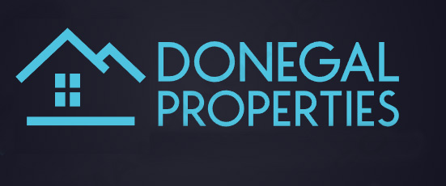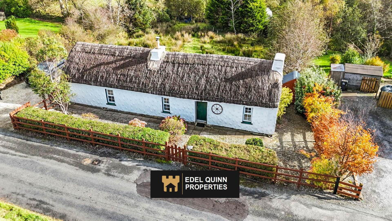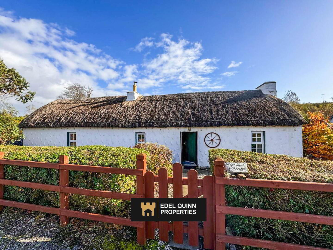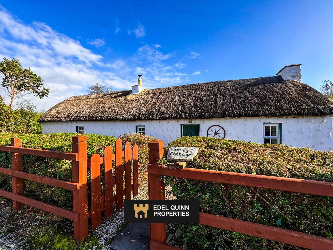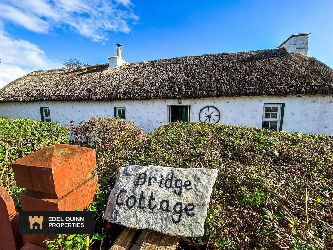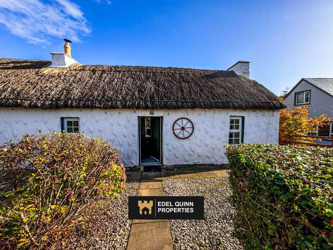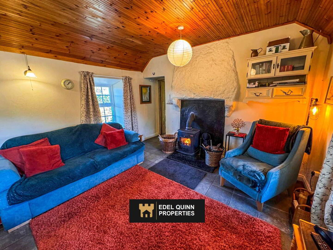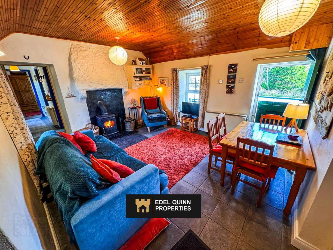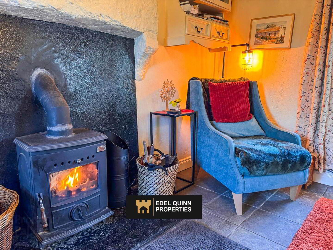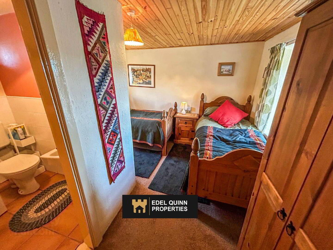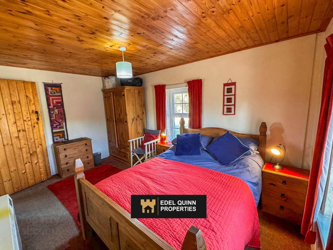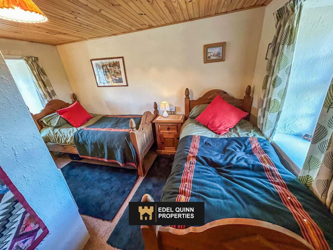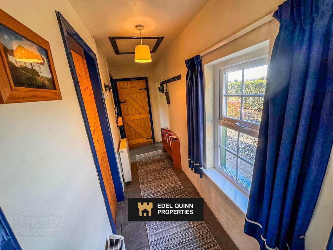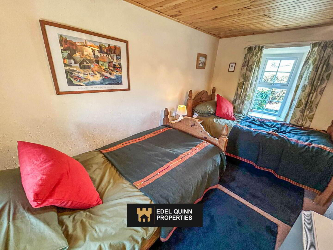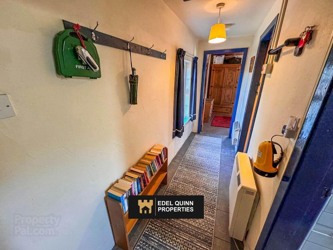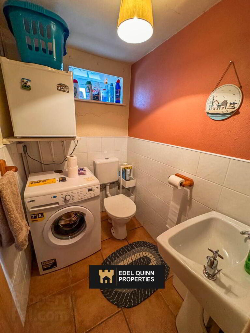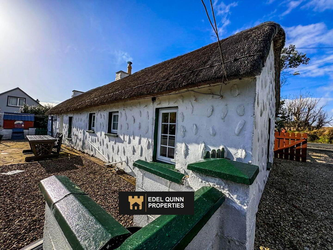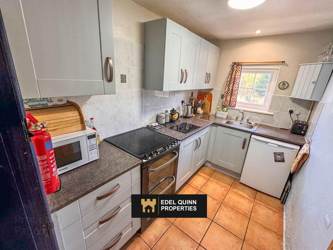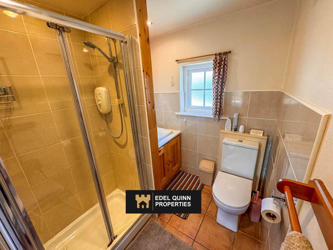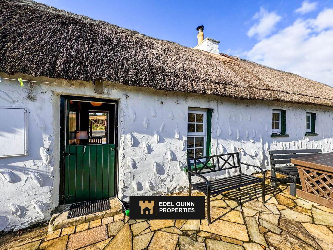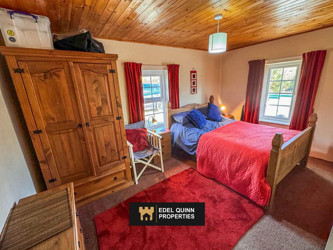Bridge Cottage, Casheltown, Dunkineely, F94 A2K7
Overview
- 2
- 2
Description
Bridge Cottage, Casheltown, Dunkineely, F94 A2K7
Key Information
| Address | Bridge Cottage, Casheltown, Dunkineely, F94 A2K7 |
|---|---|
| Price | €235,000 |
| Style | Cottage |
| Bedrooms | 2 |
| Receptions | 1 |
| Bathrooms | 2 |
| BER Rating | |
| Status | For sale |
| PSRA License No. | 003969 |
Summary
- Thatched Roof
- In great condition
- Two well proportioned bedrooms
- Private paddock to rear
Additional Information
Edel Quinn Properties are thrilled to bring to market this incredibly beautiful 2 bedroom thatch cottage.
Located in Casheltown, Dunkineely, this property rests just 3km from Dunkineely, 9km from Killybegs and 19km from Donegal Town.
This home preserves the traditional Irish cottage in all its best light having been kept in immaculate condition by the owner. There is nothing lacking in terms of character, charm and allure in this cottage with every little nook and cranny meeting the traditional feel. Upon entry you are greeted with a large and inviting living room with solid fuel stove at the heart of the house. It makes for a wonderful place to gather around the fire for some quality family time, or indeed enjoy the peace and quiet in a quaint setting.
Just off the living room is a bedroom with en suite. Moving down the hall you have the kitchen to the rear of the property, main bathroom and at the end of the hall is the main bedroom which comfortably fits a double bed. The rooms are all nicely proportioned throughout the property. The house boasts double glazed windows throughout.
To the rear of the property is a sitting area and small field with a little stream at the bottom- adding to the quaint feel and aesthetic of the property. Access can be gained to this area from the house by passing through the gorgeous half door in the living room. There is a parking area to the side of the property and a small garden shed on the right hand side of the property also.
A property of this nature is a rare opportunity, especially with such a beautiful thatched roof and makes for a wonderful holiday home or indeed first time home to make many a happy memory.
Living Room – 4.9m (16’1”) x 4.4m (14’5”)
Tiled floor, walls painted, solid fuel stove, 1no. radiator, 2no. windows
Bedroom 1 – 4.4m (14’5”) x 3.8m (12’6”)
Carpet floor, walls painted, 2no. windows, 1no. radiator
Bedroom 1 en suite – 1.9m (6’3”) x 1.3m (4’3”)
Tiled, 1no. window, wc, wash hand basin, plumbed for washing machine
Kitchen – 3m (9’10”) x 1.7m (5’7”)
Tiled floor, walls painted, high/low level units tiled between, electric cooker
Main Bathroom – 3.2m (10’6”) x 1.8m (5’11”)
Tiled floor, walls painted, 1no. window, electric double shower, wc, wash hand basin
Bedroom 2 – 4.3m (14’1”) x 2.8m (9’2”)
Carpet floor, walls painted, 2no. windows, 1no. radiator
Notice
Please note we have not tested any apparatus, fixtures, fittings, or services. Interested parties must undertake their own investigation into the working order of these items. All measurements are approximate and photographs provided for guidance only.
Address
Open on Google Maps- Address Casheltown, County Donegal, F94 A2K7, Ireland
- City Dunkineely
- State/county County Donegal
- Zip/Postal Code F94 A2K7
- Area Casheltown
- Country Ireland
Details
Updated on July 14, 2025 at 4:00 pm- Price: €235,000
- Bedrooms: 2
- Bathrooms: 2

