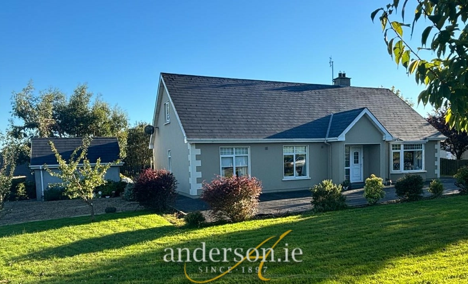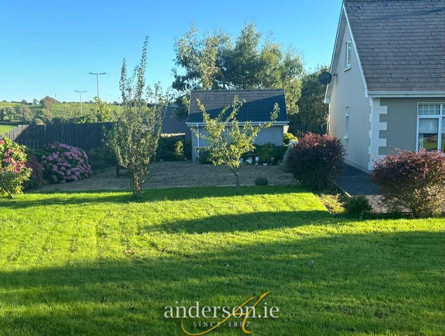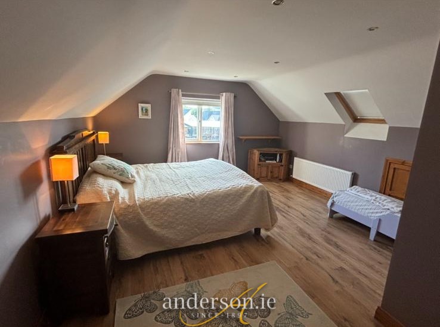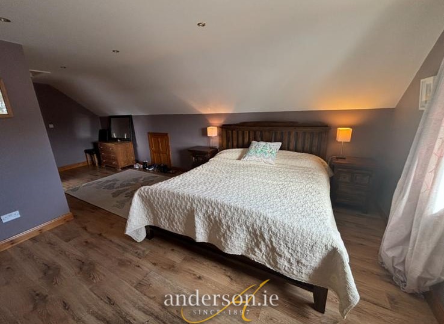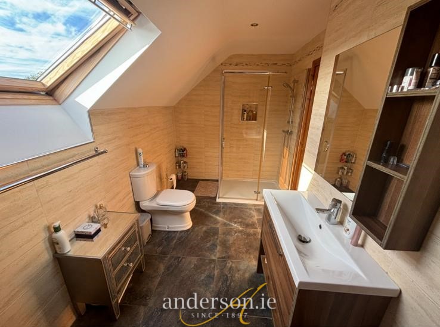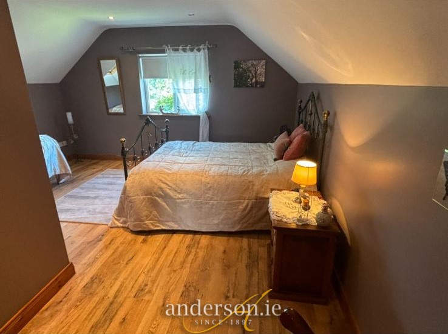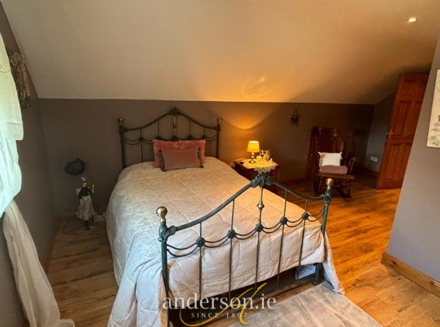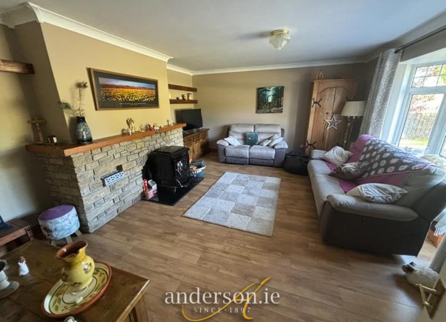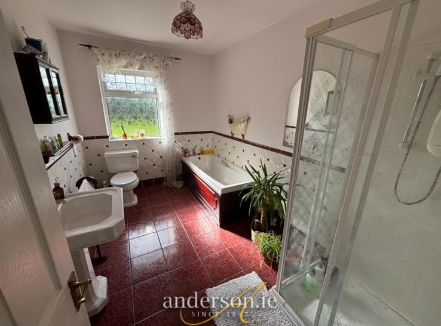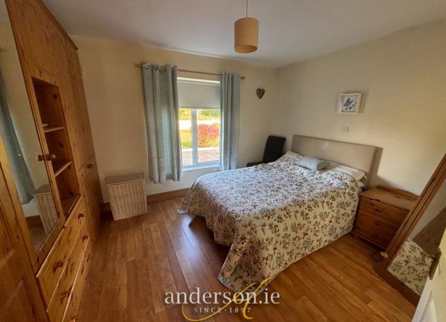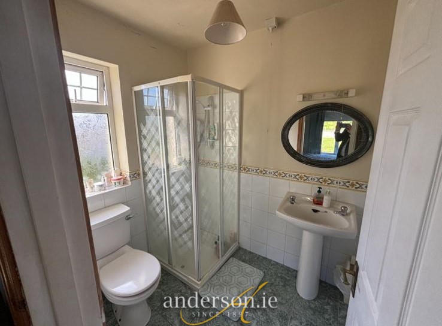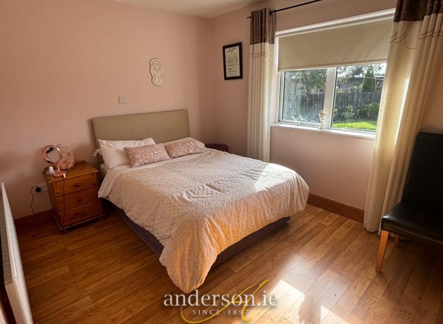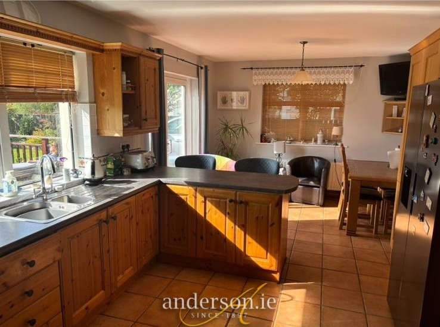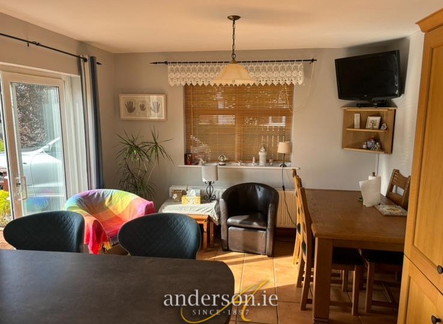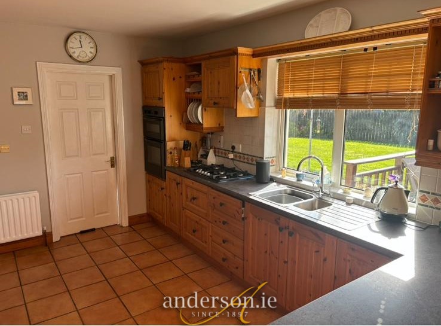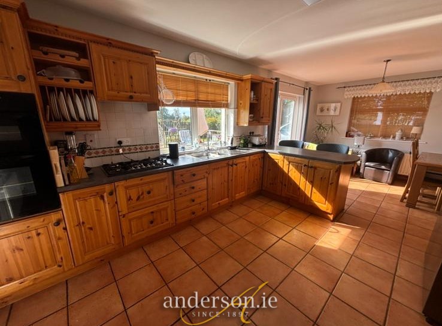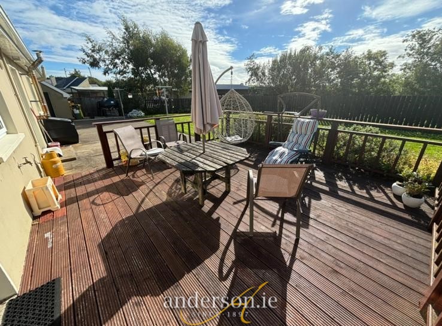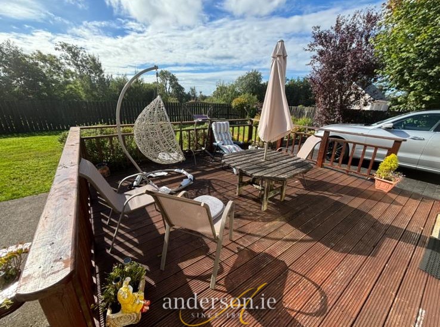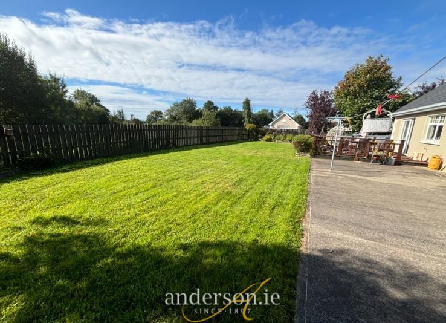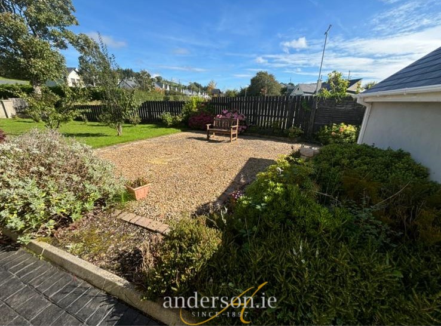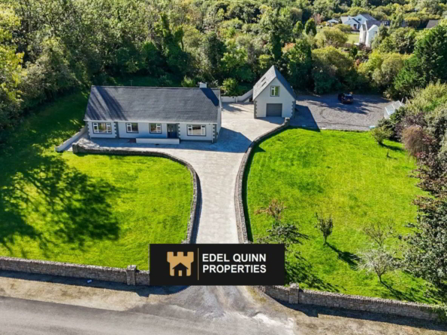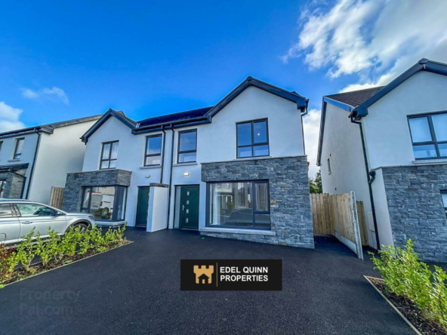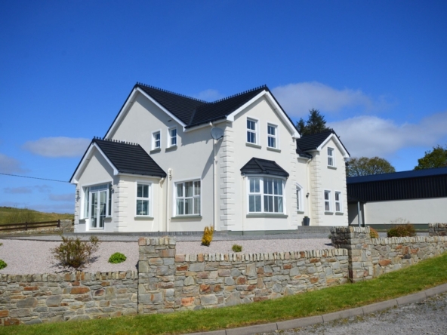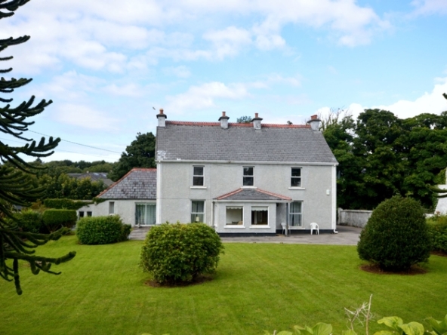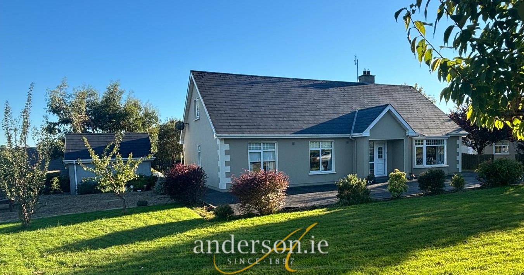Lurganboy,
Donegal Town, F94F8C9
5 Bed Detached House
Guide Price €390,000
5 Bedrooms
3 Bathrooms
1 Reception

Lurganboy, Donegal Town F94 F8C9
5 Bedroom (3 en-suite) Dormer Bungalow on 0.5 acre
Only 250 metres from “Abbotts”
Very convenient location, situate adjoining “Kid Kare Creche”, only 250 metres from “Abbotts”, 1.4 km from Abbey Vocational School and 2 km from The Diamond
Constructed in 1998 and extended to 191.44 sqm
Ground Floor. Lounge, Kitchen with Dining Area, Utility, 3 No. Bedrooms (1 en- suite) & Bathroom
First Floor. 2 No. Bedrooms – both connected to en-suite Bathroom.
Detached Garage Landscaped lawn and large garden at rear
Entrance Hallway 4.40 m. x 2.42 m. laminated floor
Lounge 5.30 m. x 4.41 m. laminated floor
Natural stone surround with solid fuel stove (back boiler)
Kitchen with Dining Area 6.88 m. x 3.48 m. tiled floor
Pine fitted units with built-in double oven; stand alone fridge freezer; french doors to external decking area
Utility 2.57 m. x 1.88 m. tiled floor
plumbed for washing machine
Bedroom No. 1 3.25 m. x 2.23 m. laminated floor
Bedroom No. 2 3.90 m. x 3.23 m. laminated floor
Built-in wardrobes
En-suite 2.72 m. x 1.67 m. electric shower, toilet and wash basin; tiled floor and lower walls
Bedroom No. 3 3.89 m. x 2.88 m. laminated floor
Bathroom 3.48 m. x 2.29 m. tiled floor and lower walls; bath, electric shower, toilet and wash basin
First Floor.
Landing
Bedroom No. 4 7.32 m. x 4.35 m. laminated floor
gable and velox windows; walk-in wardrobes
Jack & Jill En-suite 3.43 m. x 1.79 m. fully tiled
power shower, toilet and wash basin; also services
Bedroom No. 5 4.36 m. x 3.78 m. laminated floor
gable and velow windows
Oil fired central heating
P.V.C. Double Glazed Windows
Landscaped lawn at rear – further large garden to rear – in need of landscaping but huge potential
Raised Decking Area 5.50 m. x 5.00 m. – south facing and enjoying all day sun
Detached Garage 3.91 m. x 3.32 m.
Energy Efficiency
- Energy ClassC
- Building Energy PerformanceC2

