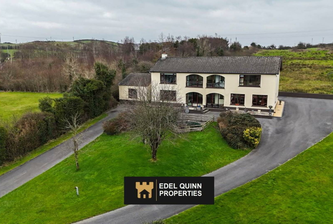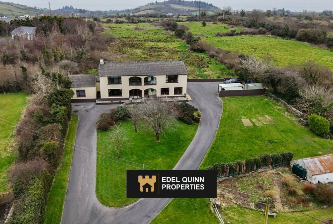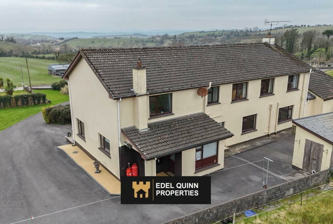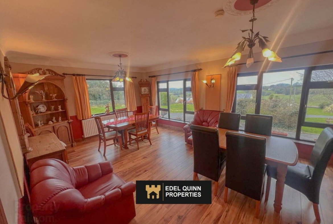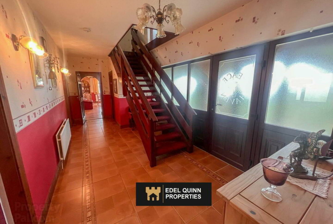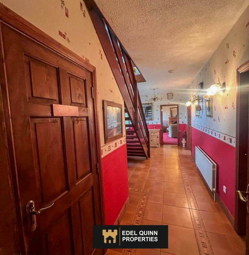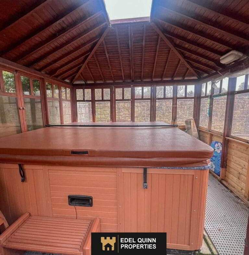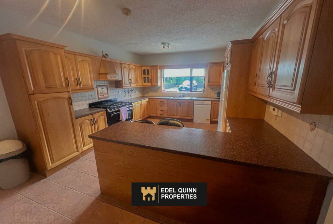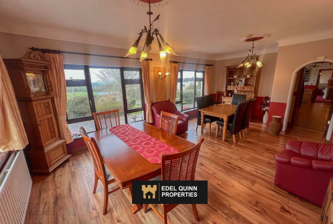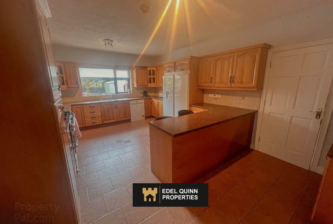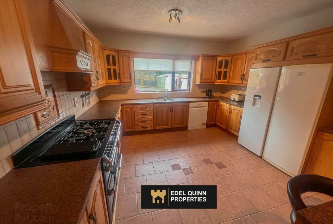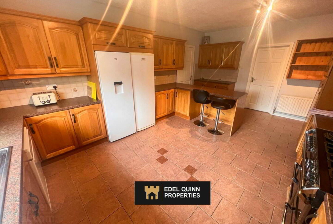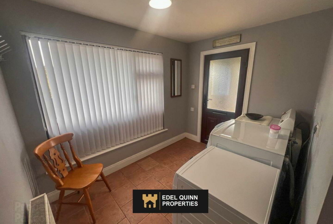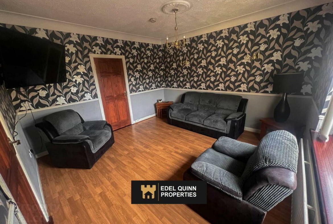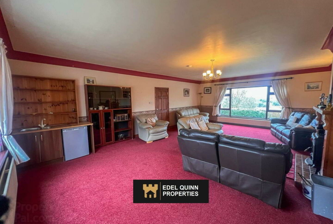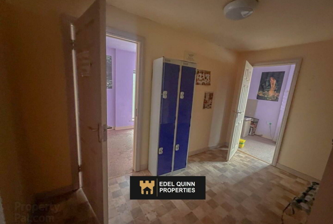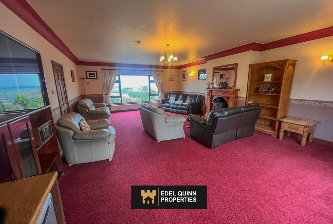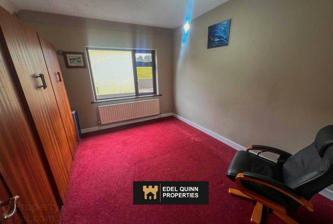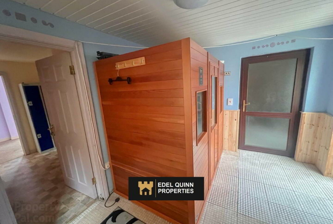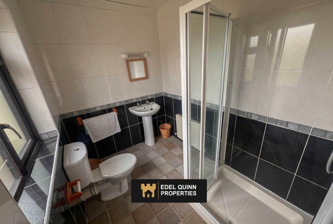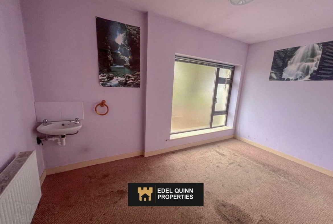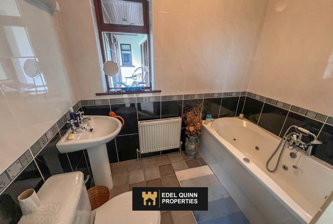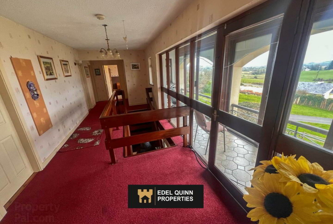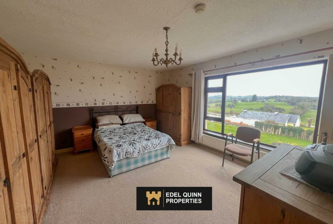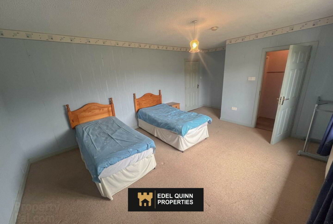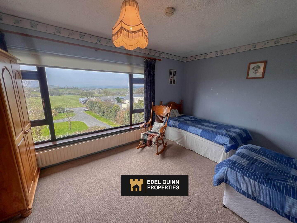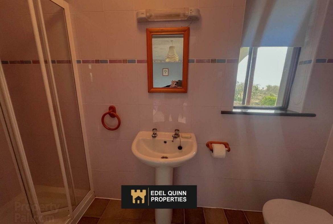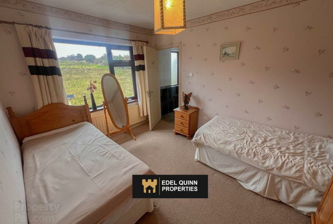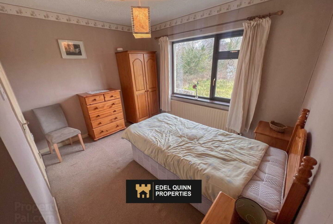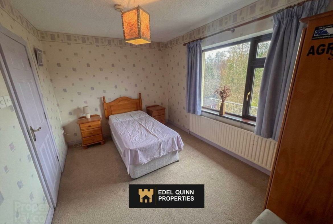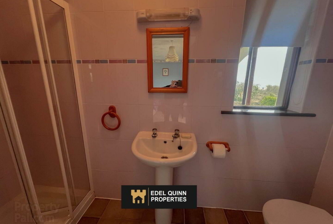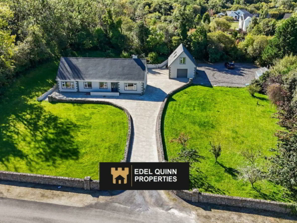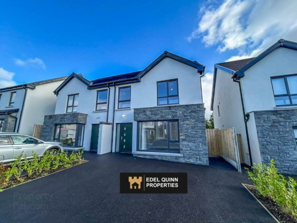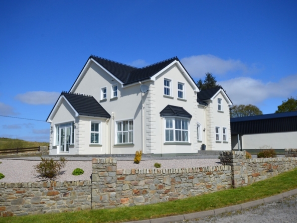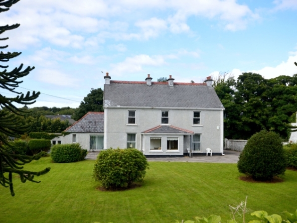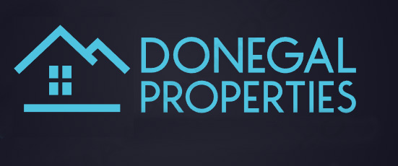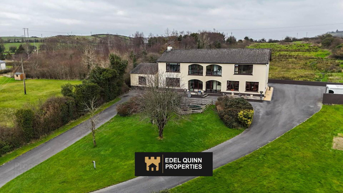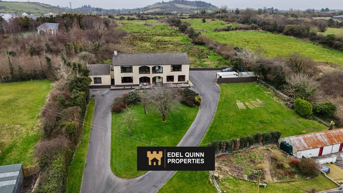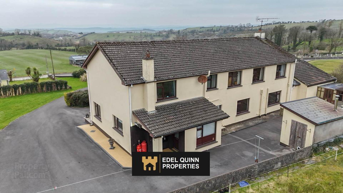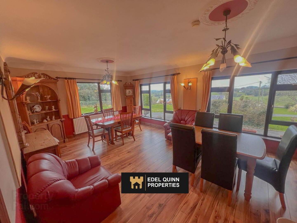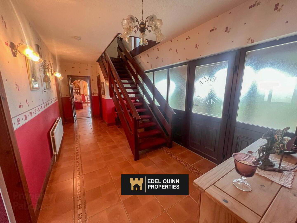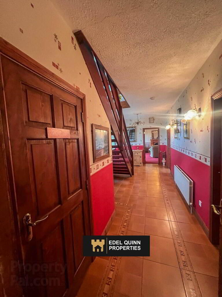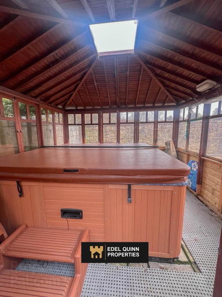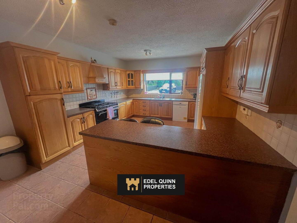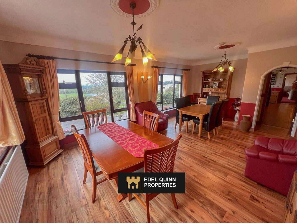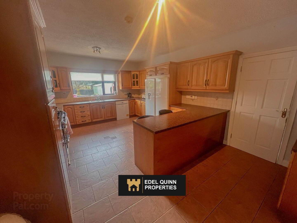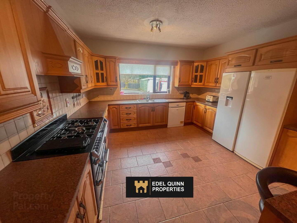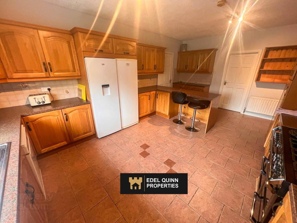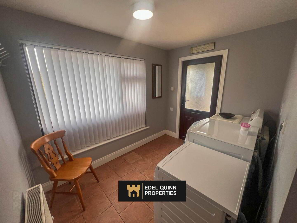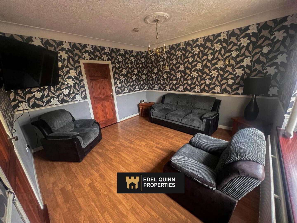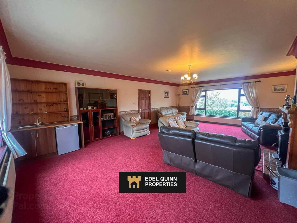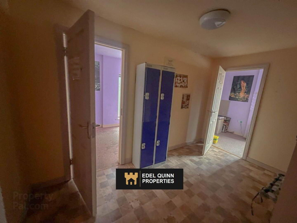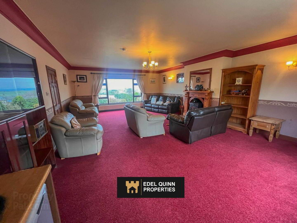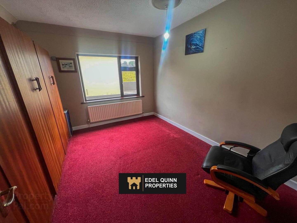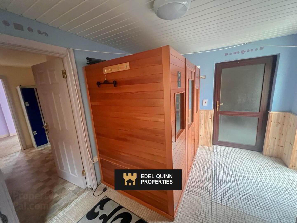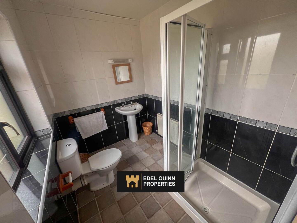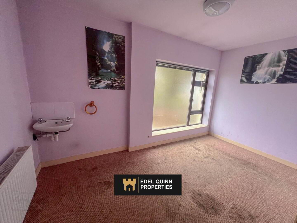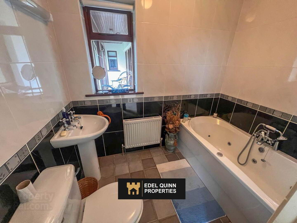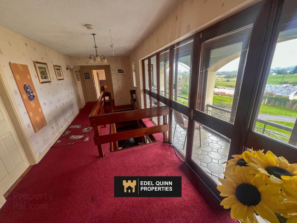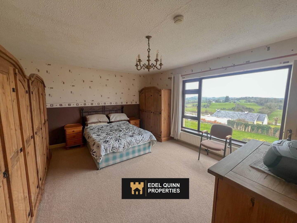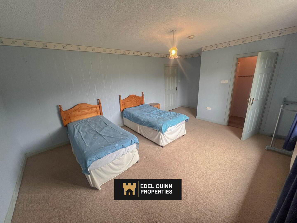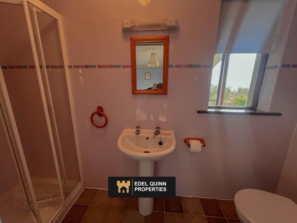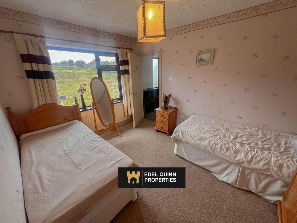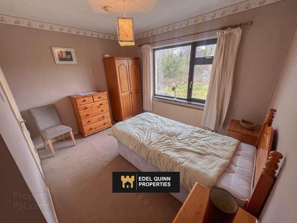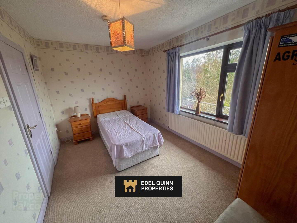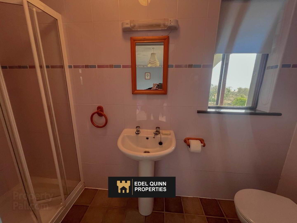THE ARCHES, LISMINTON, Ballintra
Overview
- House
- 7
- 7
Description
PRICE€370,000
KEY INFORMATION
Address
The Arches, Lisminton Ballintra, F94 Y2N1
Price
€370,000
Style
Detached House
Bedrooms
7
Receptions
3
Bathrooms
7
Heating
Oil
Status
For sale
Size
0.74 acres
PSRA License No.
003969
ADDITIONAL INFORMATION
Edel Quinn Properties are proud to present this incredible property to the market in Lisminton, Ballintra.
This stunning property has lived many lives, including that of a B&B, Family home and even a wellness retreat with sauna, steam room and more. The substantial property rests just 7.9km from Rossnowlagh Beach and has far ranging views of both the Hills of Donegal and indeed the Atlantic Ocean.
Upon entry you are greeted with a large entrance hall. The ground floor comprises a large kitchen to rear to property, utility room with rear access, very welcoming dining room with great views to the front of the property, extra large sitting room with equally good views, 1no. downstairs bedroom and a second sitting room to the rear of the property. The downstairs also has a wc and off the extensions sits the former wellness retreat, which still hosts the sauna, steam room, hot tub room, locker room and 2no. rooms which can be used as storage or even as bedrooms if need be.
The first floor is home to 6no. bedrooms, all of which have en suites. There is an ample sized hot press which is shelved. There is a porch/balcony on the first floor helping to optimise the view. All rooms throughout the property are very well proportioned, spacious and inviting. The property has been occupied up until March 2024 and kept in good condition.
This property sits on a c.0.75acre site with lovely tarmacadum driveway up to the house and plenty of parking. The property really would make for a wonderful home or investment for the lucky buyer.
Porch – 6.3m (20’8”) x 1.2m (3’11”)
Walls painted, sliding doors
Entrance Hall – 6.9m (22’8”) x 2.7m (8’10”)
Tile floor, walls papered, 1no. radiator, carpet stairs
Living Room – 8.2m (26’11”) x 5.6m (18’4”)
Carpet floor, walls papered, 2no. windows, 2no. radiators, high/low level units tiled between, gas oven
Kitchen – 6.1m (20’0”) x 4.1m (13’5”)
Tiled floor, walls painted,
Utility Room – 2.9m (9’6”) x 2.2m (7’3”)
Tiled floor, walls painted, 1no. window, 1no. radiator, plumbed for washer and dryer, rear access
Dining room – 6.5m (21’4”) x 4.2m (13’9”)
Laminate floor, 3no. windows, 1no. radiator, walls painted
Sauna room – 5m (16’5”) x 4.9m (16’1”)
Tiled floor, walls painted, rear access
Steam Room – 2.6m (8’6”) x 2m (6’7”)
Locker room – 3.7m (12’2”) x 3m (9’10”)
Massage room – 3.9m (12’10”) x 2.3m (7’7”)
Carpet floor, walls painted, 1no. window
Storage room – 5.3m (17’5”) x 2.1m (6’11”)
Carpet floor, walls painted, 1no. window
Sitting Room – 3.9m (12’10”) x 3.8m (12’6”)
Linoleum floor, walls papered, 1no, radiator, 1no. window
Downstairs WC – 1.8m (5’11”) x 1m (3’3”)
Tiled, wc, whb
Downstairs bedroom 1 – 4m (13’1”) x 3.3m (10’10”)
Carpet floor, walls painted, 1no. radiator, 1no. window
First Floor Landing – 11.6m (38’1”) x 2.7m (8’10”)
Carpet floor, walls papered, 2no. windows
Bedroom 2 – 4.6m (15’1”) x 4.1m (13’5”)
Carpet floors, walls papered, 1no. window, 1no. radiator
Bedroom 1 en suite – 2.3m (7’7”) x 1.6m (5’3”)
Tiled, wc, whb, bath
Bedroom 3 – 6m (19’8”) x 3.9m (12’10”)
Carpet floor, walls papered, 1no. window, 1no. radiator
Bedroom 3 en suite – 2.6m (8’6”) x 2m (6’7”)
Tiled, wc, whb, 1no. radiator, 1no. window, shower
Bedroom 4 – 3.9m (12’10”) x 2.8m (9’2”)
Carpet floor, walls papered, 1no. window, 1no. radiator
Bedroom 4 en suite – 2.6m (8’6”) x 2m (6’7”)
Tiled, wc, whb, 1no. radiator, 1no. window, shower
Bedroom 5 – 3.9m (12’10”) x 3.4m (11’2”)
Carpet floor, walls papered, 1no. radiator, 1no. window
Bedroom 5 en suite – 2.2m (7’3”) x 1.1m (3’7”)
Tiled, wc, whb, shower
Bedroom 6 – 3.9m (12’10”) x 3.9m (12’10”)
Carpet floor, walls papered, 1no. window, 1no. radiator
Bedroom 6 en suite – 2.2m (7’3”) x 1.1m (3’7”)
Tiled, wc, whb, shower
Bedroom 7 – 4.5m (14’9”) x 4.3m (14’1”)
Carpet, walls papered, 1no, window, 1no. radiator
Bedroom 7 en suite – 3m (9’10”) x 1.1m (3’7”)
Wc, whb, shower, 1no. radiator, 1no. window
what3words /// ballet.smuggler.anymore
Notice
Please note we have not tested any apparatus, fixtures, fittings, or services. Interested parties must undertake their own investigation into the working order of these items. All measurements are approximate and photographs provided for guidance only.
Address
Open on Google Maps- Address Lismintan Or Ballyruddelly, County Donegal, F94 Y2N1, Ireland
- City Ballintra
- State/county County Donegal
- Zip/Postal Code F94 Y2N1
- Area Lismintan Or Ballyruddelly
- Country Ireland
Details
Updated on October 30, 2024 at 1:41 pm- Price: €370,000
- Bedrooms: 7
- Bathrooms: 7
- Property Type: House
- Property Status: For Sale

