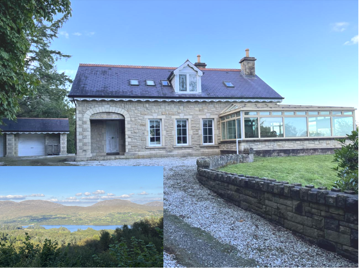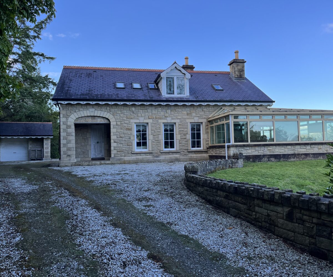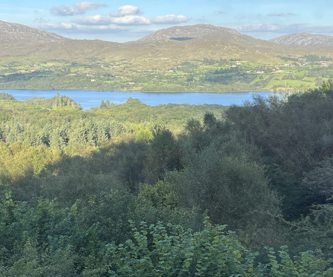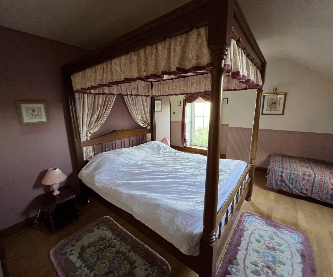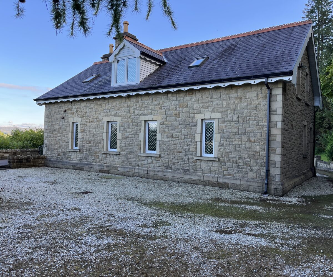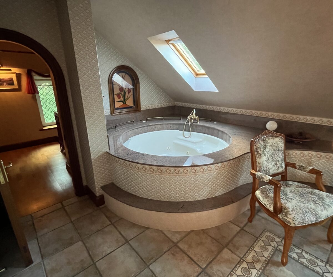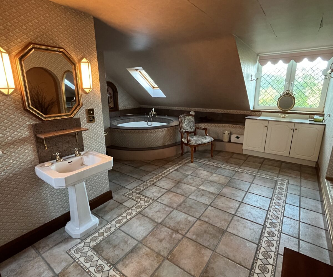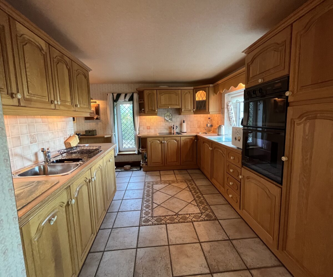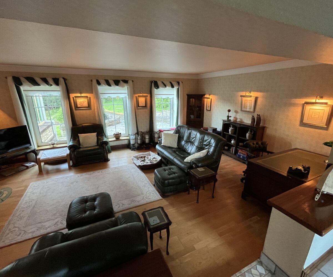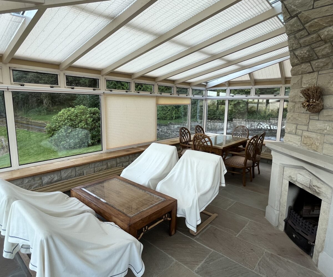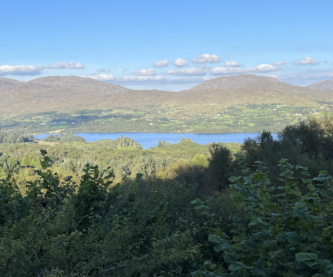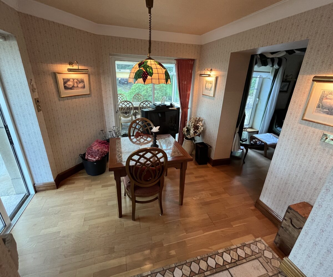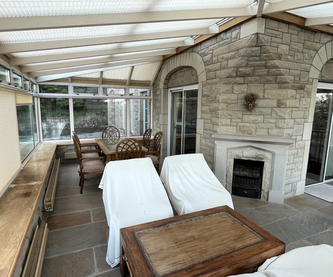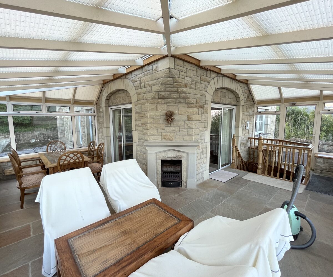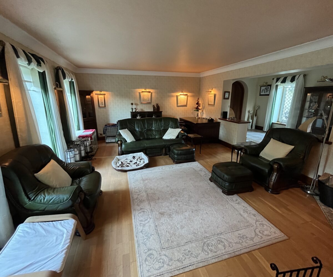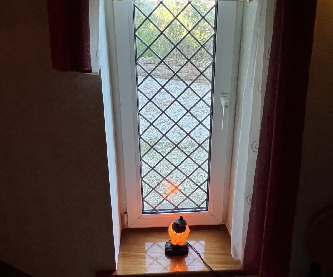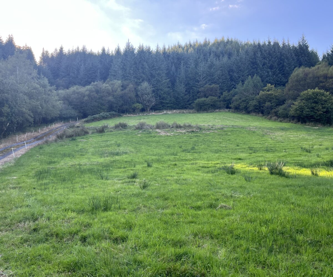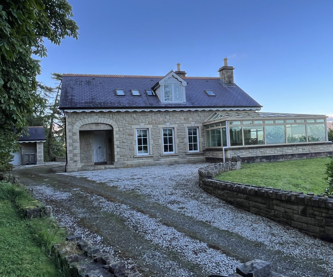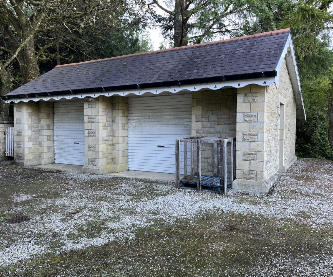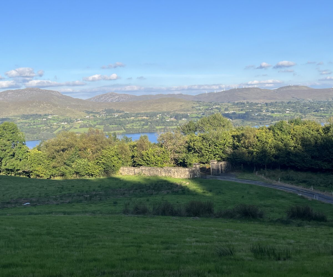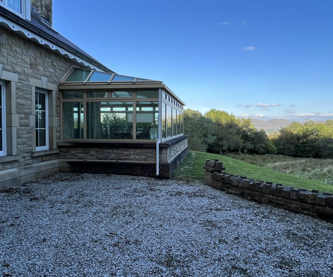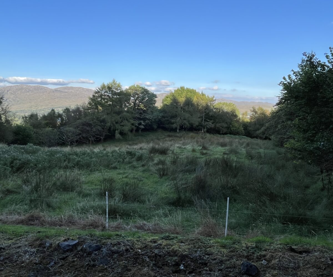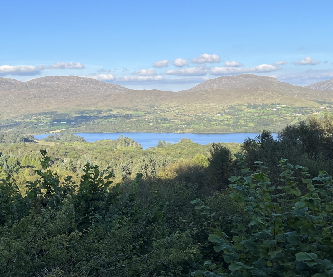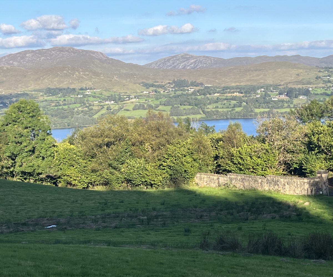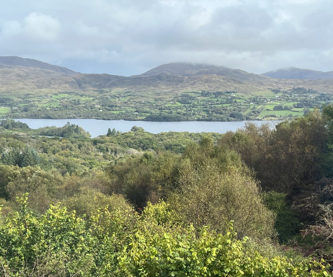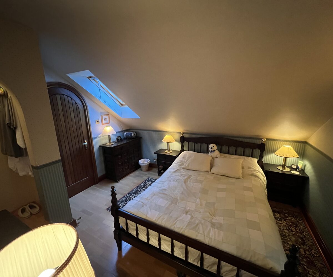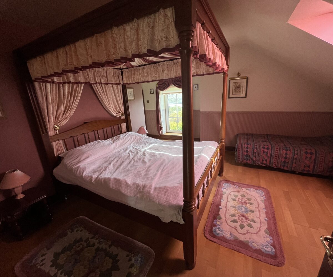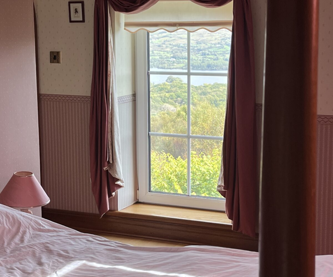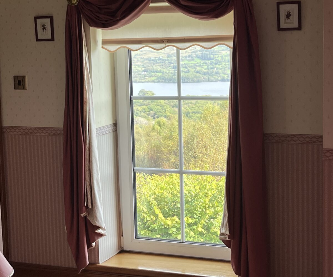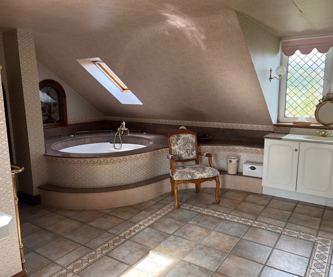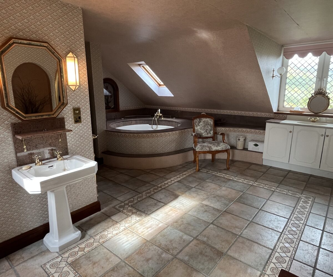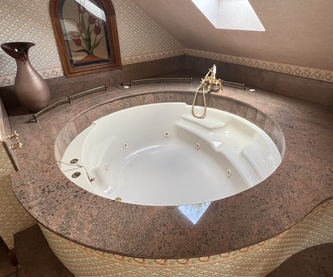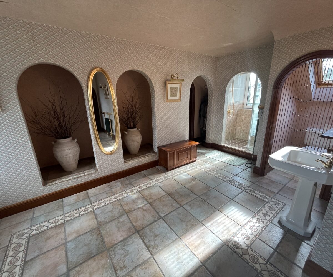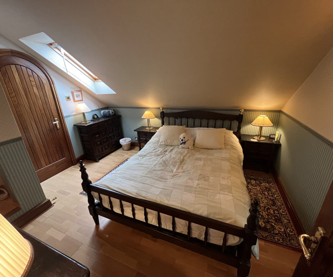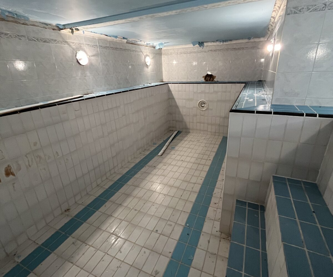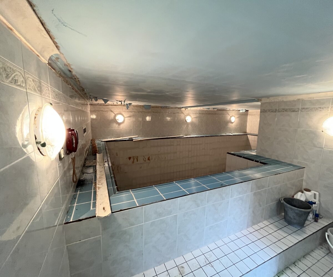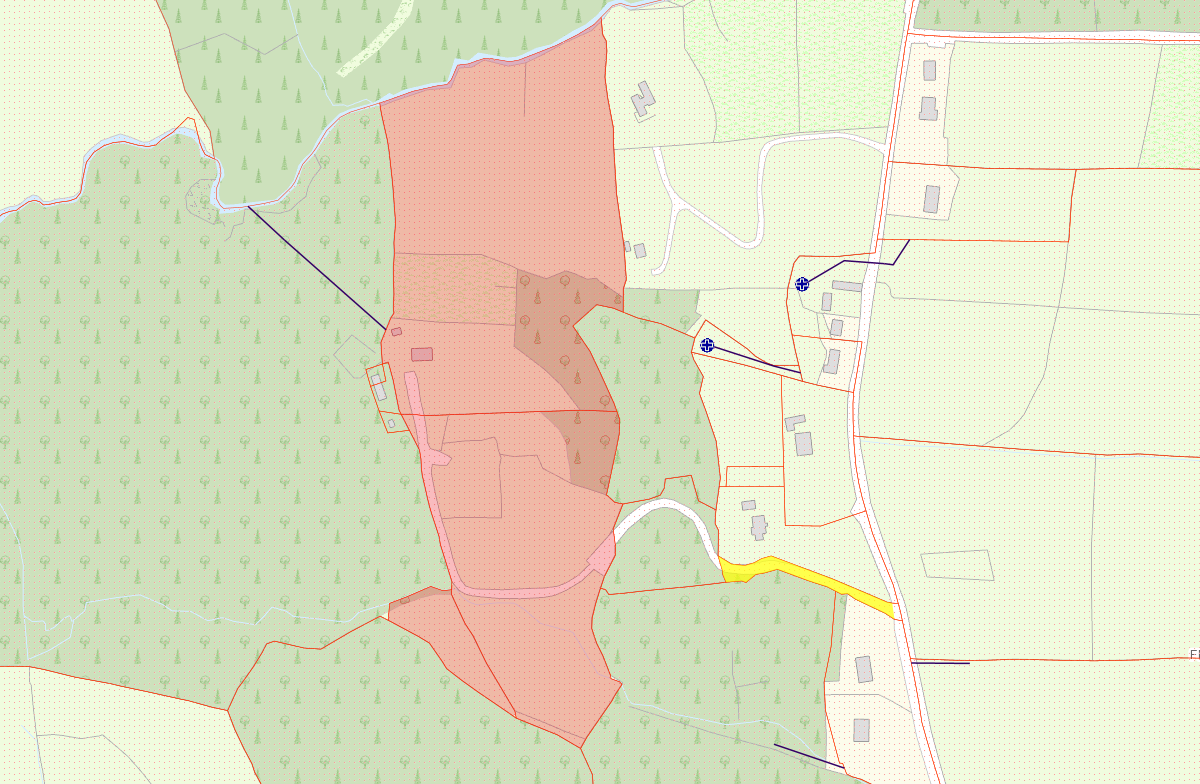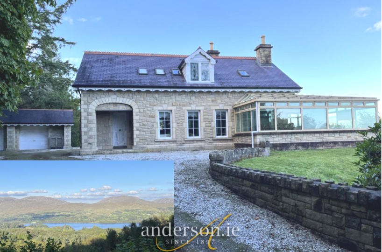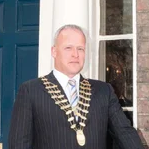Friary
Lough Eske, Donegal Town, F94PY93
2 Bed Detached House and Land
Key Information
|
Price |
Guide price €595,000 |
|
Stamp Duty |
€5,950*¹ |
|
Style |
Detached House and Land |
|
Bedrooms |
2 |
|
Receptions |
2 |
|
Bathrooms |
2 |
|
Heating |
Oil |
|
BER Rating |
 |
|
Status |
For sale |
|
Size |
231 sq. metres |
Friary, Lough Eske, Donegal Town F94 PY93
Exceptional Residence on 14 Acres
Beautiful views of Lough Eske
Private elevated setting with magnificent views of Lough Eske, situate just 1.75 km from Lough Eske Castle Hotel, 2.8 km from Harvey’s Point Hotel and just 6.5 km north of Donegal Town.
Constructed in 1995 to an exceptional high standard and completely fronted with “McMonagle Stone”, the property which is accessed via large Electric Gates extends to 231 sq.m. and comprises – Sitting Room, Dining Room, Large Conservatory, Kitchen, 2 No. Bedrooms (1 en-suite), Bathroom & W.C.
Basement Swimming Pool. Double Garage – ideal for conversion to further Bedrooms.
The surround lands are a mixture of grazing and trees and gives one complete privacy.
Entrance Hall 5.29 m. x 2.50 m.
tiled floor; Built-in mahogany wine bottle display cabinet
W.C.
Internal Hallway 4.79 m. x 1.82 m. tiled floor
Sitting Room 6.31 m. x 4.66 m.
beautiful room; semi-solid timber floor; open fireplace; opening to –
Dining Room 2.83 m. x 2.92 m.
semi-solid timber floor; two patio doors to Conservatory; opening to –
Kitchen 3.64 m. x 3.15 m.
fitted units with integrated fridge and freezer; integrated dishwasher; Built-in Double Oven and Hob; tiled floor; great views of Lake
Conservatory 7.29 m. x 3.21 m. plus 4.67 m. x 3.28 m.
Stunning entertainment room with Dining & Living areas. Natural Stone fireplace
First Floor.
Bedroom No. 1 3.55 m. x 3.05 m.
En-suite Shower, toilet and wash basin
Bathroom 5.60 m. x 5.27 m.
large circular sunken jacuzzi Bath; separate shower, toilet and 2 No. Wash Basins
Bedroom No. 2 4.34 m. x 4.27 m.
Great views of Lake
Laundry Room 4.98 m. x 2.38 m.
plumbed for washing machine & Dryer
Basement
Access by internal mahogany stairs and also external door
Swimming Pool 5.81 m. x 2.35 m.
Drying Area & Shower.
Oil fired central heating
P.V.C. Double Glazed Windows
There is currently no water connected to the property, a bored well will be required
Septic Tank within site
BER No. 115531667 BER – D2
Living Area – 231.38 sq.m. (2489 sq.ft.)
Detached Garage 8.28 m. x 5.35 m.
2 No. electric vehicular doors
One can easily convert part, or all of Garage to further Bedrooms
Fronted with “McMonagle” Stone
Lean To Stores Generator for Residence
The surrounding lands are a mixture of grazing and some acres in trees. There is an excellent elevated field with beautiful views of Lake where there is future development potential for 1 No. Residence.
Energy Efficiency
- Energy ClassD
- Building Energy PerformanceD2
What's Nearby?
Restaurants
You've reached the daily Yelp Fusion API limit.
Please visit https://www.yelp.com/developers/v3/manage_app
Bars
You've reached the daily Yelp Fusion API limit.
Please visit https://www.yelp.com/developers/v3/manage_app
Coffee Shops
You've reached the daily Yelp Fusion API limit.
Please visit https://www.yelp.com/developers/v3/manage_app
Grocery
You've reached the daily Yelp Fusion API limit.
Please visit https://www.yelp.com/developers/v3/manage_app
Bank
You've reached the daily Yelp Fusion API limit.
Please visit https://www.yelp.com/developers/v3/manage_app
Education
You've reached the daily Yelp Fusion API limit.
Please visit https://www.yelp.com/developers/v3/manage_app

